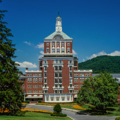The thermal springs known as Hot Springs were first recorded in 1750 by explorer Dr. Thomas Walker. So popular were the springs that by 1766 a small hotel known as The Homestead was established here to accommodate visitors, and by the end of the nineteenth century the resort had developed into a fashionable gathering place. The wooden hotel that expanded in stages over the years burned in 1901. Only the 1892 bathhouse or spa building designed by Yarnell and Goforth of Philadelphia and several guest cottages survived the fire; they remain a part of the hotel complex today. The new hotel, a Colonial Revival design by Elzner and Anderson of Cincinnati, is a large, four-story brick building with brick pilasters and a pedimented entrance pavilion fronted by a flat-roofed portico with Ionic columns. A four-and-a-half-story gambrel-roofed west wing added in 1903 features hipped dormers and a two-level flat-roofed screened porch with monumental Corinthian columns. A similar east wing was added in 1914. In 1929 Warren and Wetmore of New York City added the massive nine-story central tower. Also Colonial Revival in style, the tower is capped by a tall hipped roof surmounted by a domed cupola encircled by columns and topped by urns.
The hotel's impressive Great Hall or lobby extends a distance of two hundred feet and is divided by two rows of sixteen monumental Corinthian columns. The walls are decorated with molded architraves and dentil friezes, and clerestory lighting and a coffered ceiling add to the formality of the space. The hotel dining room is square with an apsidal end lighted by round-arched windows flanked by fluted Doric pilasters. The room's most significant feature is a cove-vaulted atrium surrounded by fluted Ionic columns above which are clerestory thermal windows. During the 1920s Olmsted Brothers landscaped the hotel grounds.
Several U.S. presidents as well as Henry Ford and John D. Rockefeller have been among the hotel's guests. For nearly nine months after the bombing of Pearl Harbor in 1941, The Homestead was used by the federal government for the internment of 363 Japanese diplomats and citizens. Two years later the hotel was the site of the International Food Conference, a precursor of the United Nations, attended by representatives of forty-four countries. Retaining its early-twentieth-century character and excellent service, The Homestead is an internationally famous resort hotel.














