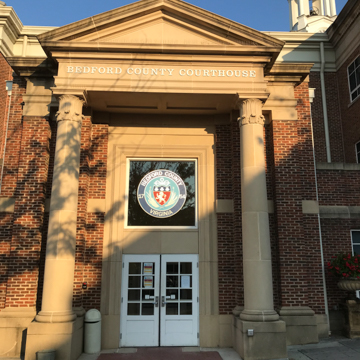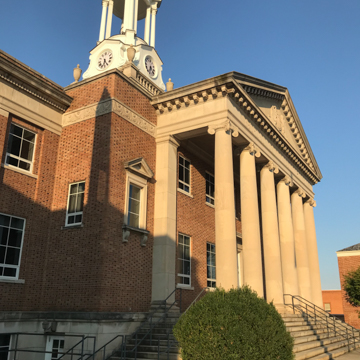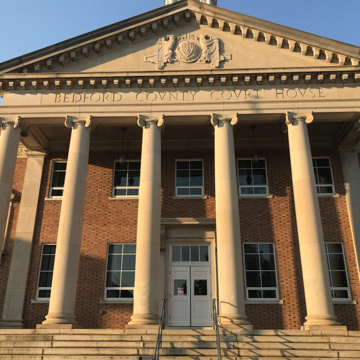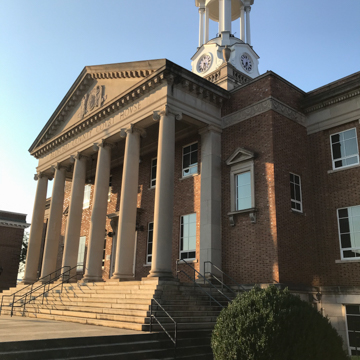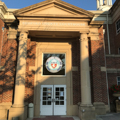Bedford's Classical Revival courthouse is fronted by a five-bay portico of four Ionic columns and a pediment elaborated with a crest embellished with corn and tobacco and flanked by eagles that is derived from the Duke of Bedford's crest. The building's walls of contrasting salmon-colored stretcher and dark header bricks give it a lively appearance, a pattern that is repeated in the walls of the Bedford Central Library (BD8). Brick pilasters delineating four bays mark the courthouse's flanking wings. A circular cupola with paired Corinthian colonettes and decorated with urns rises from a square clock-faced base with scrolled sides. On the courthouse lawn are a Confederate obelisk and markers for the Battle of Point Pleasant and other events of local importance.
You are here
Bedford County Courthouse
If SAH Archipedia has been useful to you, please consider supporting it.
SAH Archipedia tells the story of the United States through its buildings, landscapes, and cities. This freely available resource empowers the public with authoritative knowledge that deepens their understanding and appreciation of the built environment. But the Society of Architectural Historians, which created SAH Archipedia with University of Virginia Press, needs your support to maintain the high-caliber research, writing, photography, cartography, editing, design, and programming that make SAH Archipedia a trusted online resource available to all who value the history of place, heritage tourism, and learning.















