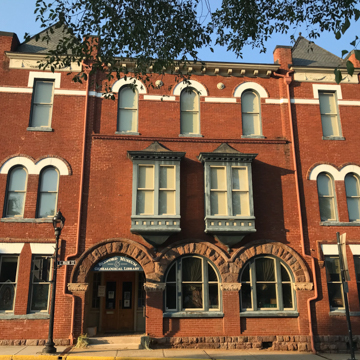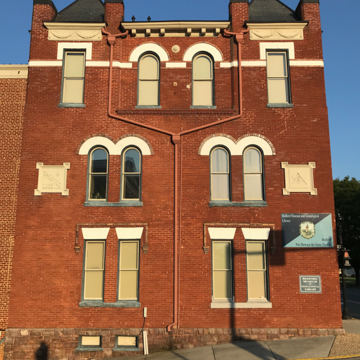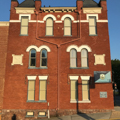You are here
Bedford Museum and Genealogical Library (Masonic Hall)
This weighty, three-story Romanesque Revival dark-red brick building is three bays wide in the center with flanking tower-like side bays. Three massive stone arches outline the central entrance and its two flanking windows. On the second floor level, two oriels and an egg-and-dart terra-cotta belt course add to the building's textural qualities. The pyramidal roofs on the side bays are steep counterpoints to the low hipped roof on the main body of the building. The Bedford Museum opened in 1922 and occupied various locations until it settled here in 1979. Opposite at 206 E. Main, the Bell House, built for a prominent merchant, has a tall and elaborate brick cornice with heavy corbeling, segmental-arched windows, and a one-bay cast-iron porch.
Writing Credits
If SAH Archipedia has been useful to you, please consider supporting it.
SAH Archipedia tells the story of the United States through its buildings, landscapes, and cities. This freely available resource empowers the public with authoritative knowledge that deepens their understanding and appreciation of the built environment. But the Society of Architectural Historians, which created SAH Archipedia with University of Virginia Press, needs your support to maintain the high-caliber research, writing, photography, cartography, editing, design, and programming that make SAH Archipedia a trusted online resource available to all who value the history of place, heritage tourism, and learning.









