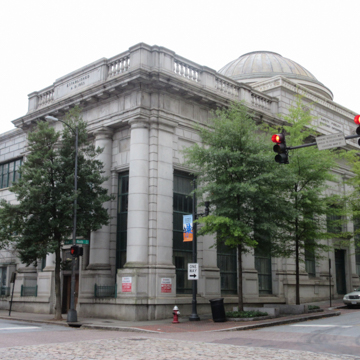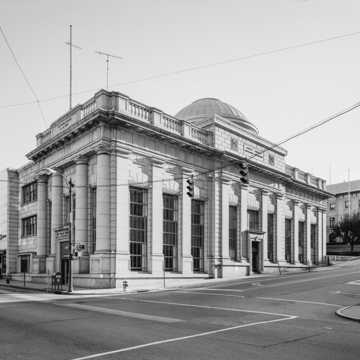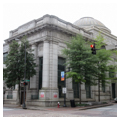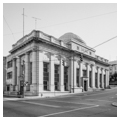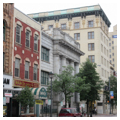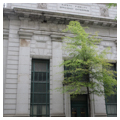You are here
Office Building (Lynchburg National Bank)
“Primarily a bank should be a substantial structure and . . . should occupy a prominent site, located on a main business thoroughfare, preferably a corner. . . . The building externally should be distinctive, should look like a BANK and should call attention to itself by its substantial and conservative appearance.” Four years after publishing this thesis on bank design in the November 1911 issue of Bankers Magazine, architect Bossom practiced what he preached. This distinguished building is faced in granite, displays a conservative Roman Doric order—pilasters on the long facade and attached columns on the short one—and is located on Lynchburg's most prominent downtown corner. Single-bay entrances center each street front. Architecturally, either facade can be interpreted as the main one and each door led into the spacious banking room. In 1972 the institution moved to larger, but far less distinguished, quarters diagonally across the corner, and the building was converted into offices.
Writing Credits
If SAH Archipedia has been useful to you, please consider supporting it.
SAH Archipedia tells the story of the United States through its buildings, landscapes, and cities. This freely available resource empowers the public with authoritative knowledge that deepens their understanding and appreciation of the built environment. But the Society of Architectural Historians, which created SAH Archipedia with University of Virginia Press, needs your support to maintain the high-caliber research, writing, photography, cartography, editing, design, and programming that make SAH Archipedia a trusted online resource available to all who value the history of place, heritage tourism, and learning.






