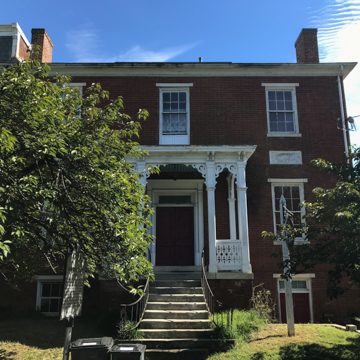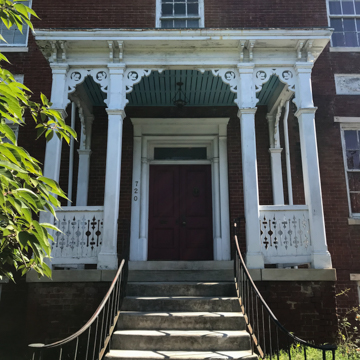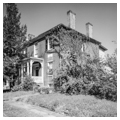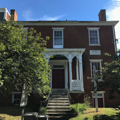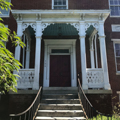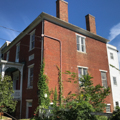This solid brick house is the best remaining example from a transitional period when Lynchburg's domestic architecture was evolving from Federal into Greek Revival. Details, such as the decorative panels between first- and second-story windows, are Federal, whereas the overall form and shape are Greek. Although the porch with its Eastlake detailing is a later addition, the original granite steps lead to it. John Warwick, originally of Richmond, insured the house in 1827, listing a number of outbuildings on his half-acre lot. A handsome, solid row of Victorian-era houses on Court Street now replaces them. Most are now offices, as is the Warwick House, which accommodates a publishing firm named after it.
You are here
John Marshall Warwick House
If SAH Archipedia has been useful to you, please consider supporting it.
SAH Archipedia tells the story of the United States through its buildings, landscapes, and cities. This freely available resource empowers the public with authoritative knowledge that deepens their understanding and appreciation of the built environment. But the Society of Architectural Historians, which created SAH Archipedia with University of Virginia Press, needs your support to maintain the high-caliber research, writing, photography, cartography, editing, design, and programming that make SAH Archipedia a trusted online resource available to all who value the history of place, heritage tourism, and learning.






