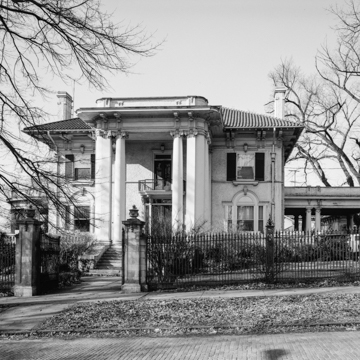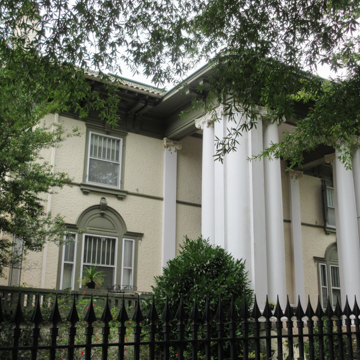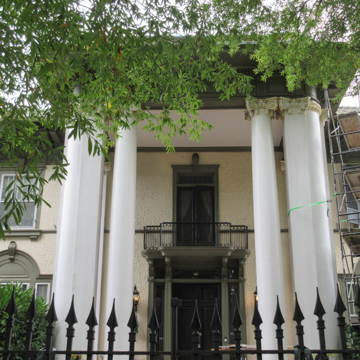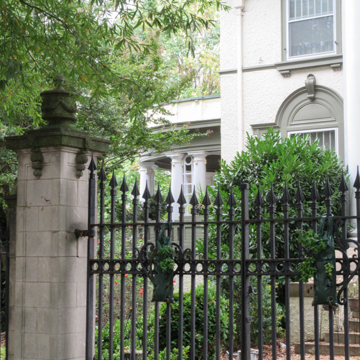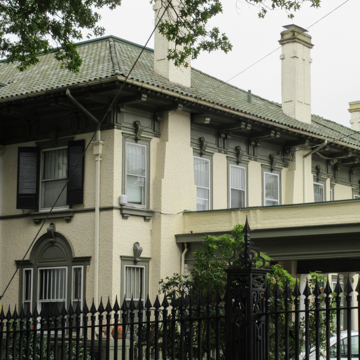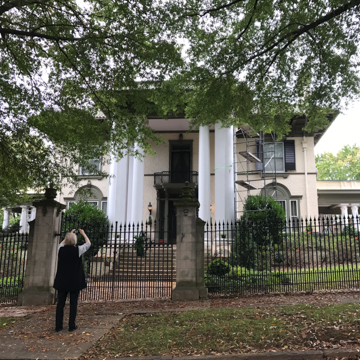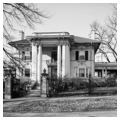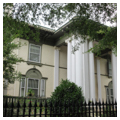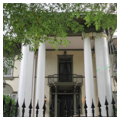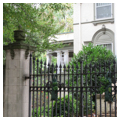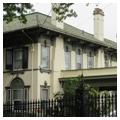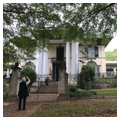The last of Garland Hill's great mansions is Lynchburg's largest example of a strange, eclectic architectural brew that Johnson cooked up during the second decade of the twentieth century. Stuccoed walls and a bracketed, overhanging cornice with a green tile roof infuse a Mediterranean flavor; a giant-order Ionic portico, Palladian windows, and symmetrical facade are Georgian Revival ingredients; and the overall scale, the porte-cochere, and iron fence with stone gates provide a taste that is—quite simply—rich. Add a smattering of Mission and Craftsman elements, and the architectural stew thickens to a remarkable, and perhaps unexpected, tasty consistency. Gilliam, the wealthiest among the wealthy at one time, was, likely at the same time, president of six banks.
You are here
James R. Gilliam Sr. House
If SAH Archipedia has been useful to you, please consider supporting it.
SAH Archipedia tells the story of the United States through its buildings, landscapes, and cities. This freely available resource empowers the public with authoritative knowledge that deepens their understanding and appreciation of the built environment. But the Society of Architectural Historians, which created SAH Archipedia with University of Virginia Press, needs your support to maintain the high-caliber research, writing, photography, cartography, editing, design, and programming that make SAH Archipedia a trusted online resource available to all who value the history of place, heritage tourism, and learning.

