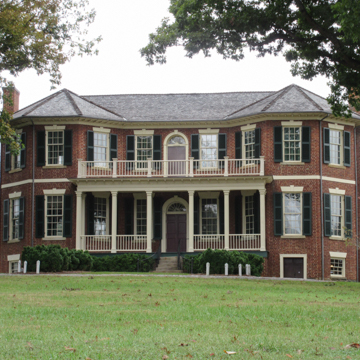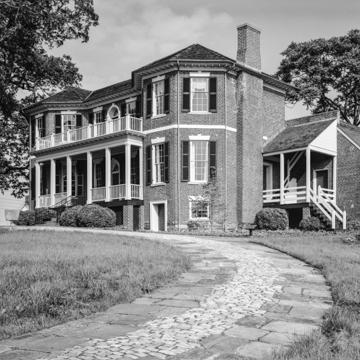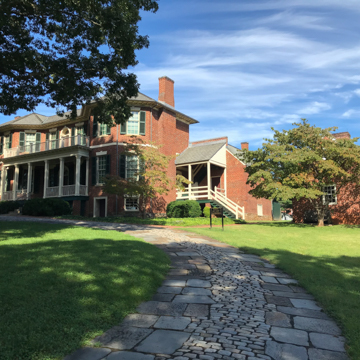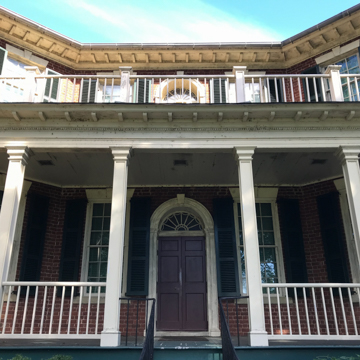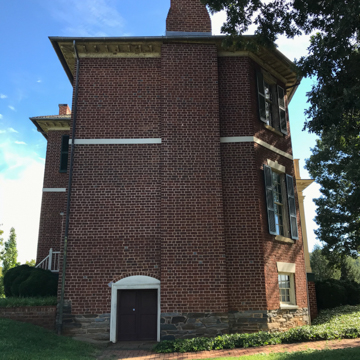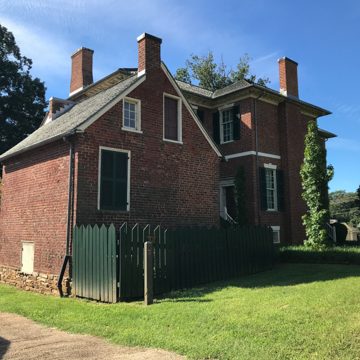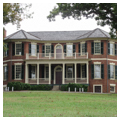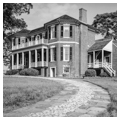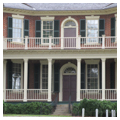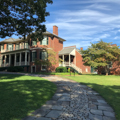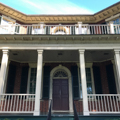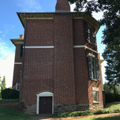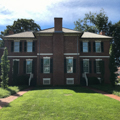Lynchburg's most impressive Federal mansion was the centerpiece of physician George Cabell's extensive plantation. In the early nineteenth century, the property lay just outside the town limits, consequently outside the jurisdiction of local statutes prohibiting duels. Reputedly, gentlemen came here to settle disagreements on various points of honor, and the bloodless conclusion to one such confrontation is said to have provided the unusual name. Cabell, business associate of Thomas Jefferson, doctor to Patrick Henry, and owner of a fleet of riverboats and a tobacco warehouse, obviously had more wherewithal than most of his fellow Lynchburgers. The facade of his house has twin, two-story polygonal bays flanking a three-bay, central section fronted by a one-story entrance portico, an unusual, though not unique, Federal-style house form. Although the form differs from other Lynchburg houses of the period, Point of Honor relates to them in other respects, especially in its fine brickwork and cornice with elongated modillions. The plan is a modified T, with a transverse stair hall between the polygonal-ended parlor and bedroom and a dining room in the stem. Interior trim, especially in the parlor, is exceptional. The mantel and overdoor combine motifs identified from handbooks by American designer Owen Biddle and Englishman William Pain, but the as-yet-unidentified artisan added his own regional touches. Instead of the usual “eggs” in the egg-and-dart moldings, he carved acorns.
Point of Honor was restored in the 1970s and became a unit of the Lynchburg Museum System in 1976. It is furnished with early-nineteenth-century pieces, reflecting the lifestyle of its original owner. The Garden Club of Virginia with Meade Palmer restored the grounds in 1978 and with Rudy J. Favretti in 1996. The gardens afford views of downtown and the James River Valley.








