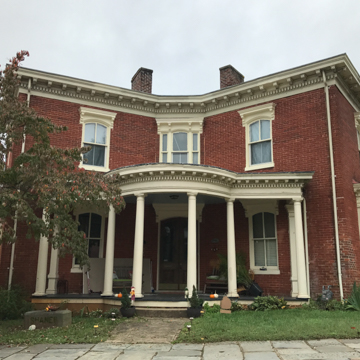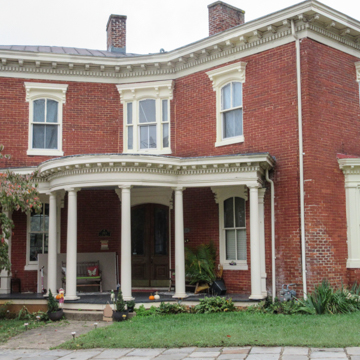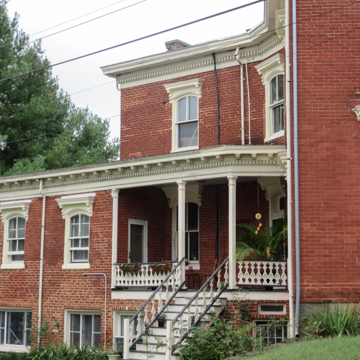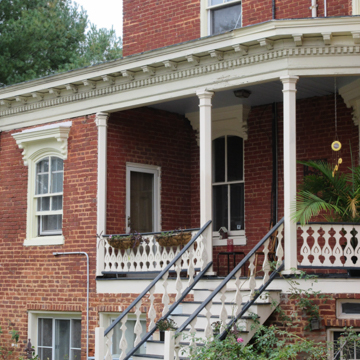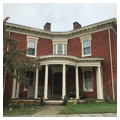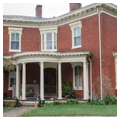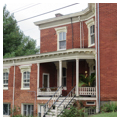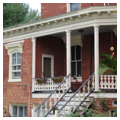Local architect Burkholder's Y-shaped brick house has a plan that is both ingenious and quite logical. Each major room has three exposures, a boon during hot Southern summers, and each opens off the central hall. Whereas the plan and shape are unusual, details are typically Italianate. Burkholder served in the Confederate army and became a regionally important architect in the 1870s and 1880s. He usually designed in the Italianate and Second Empire modes. His own house is his most original work.
You are here
Robert C. Burkholder House
If SAH Archipedia has been useful to you, please consider supporting it.
SAH Archipedia tells the story of the United States through its buildings, landscapes, and cities. This freely available resource empowers the public with authoritative knowledge that deepens their understanding and appreciation of the built environment. But the Society of Architectural Historians, which created SAH Archipedia with University of Virginia Press, needs your support to maintain the high-caliber research, writing, photography, cartography, editing, design, and programming that make SAH Archipedia a trusted online resource available to all who value the history of place, heritage tourism, and learning.














