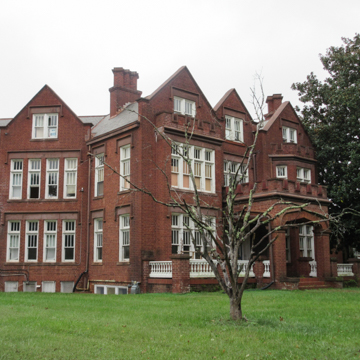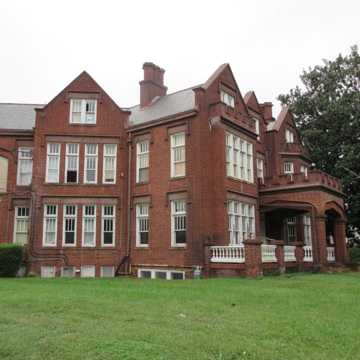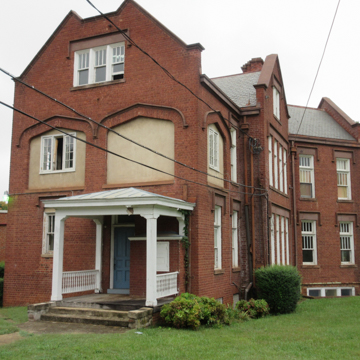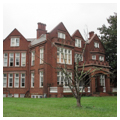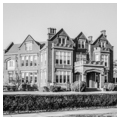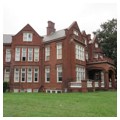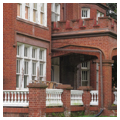Rivermont Avenue achieves a modest crest above its usually level progression on the 2000 and 2100 blocks and here the houses are larger. Lewis designed this brick Tudor Revival mansion, complete with hood molds, crenellations, grouped diagonal chimney stacks, and four-centered arches, to remind the owner of his family's ancestral seat in England. In Lynchburg, Kerr was vice president of the world's largest tanning extract plant. The modern wing (1950s) that amplifies the arch motif to an unseemly degree was built when the house served as a private school for girls. It now serves as a dormitory for the Virginia School of the Arts (BD61).
You are here
George A. Kerr House
If SAH Archipedia has been useful to you, please consider supporting it.
SAH Archipedia tells the story of the United States through its buildings, landscapes, and cities. This freely available resource empowers the public with authoritative knowledge that deepens their understanding and appreciation of the built environment. But the Society of Architectural Historians, which created SAH Archipedia with University of Virginia Press, needs your support to maintain the high-caliber research, writing, photography, cartography, editing, design, and programming that make SAH Archipedia a trusted online resource available to all who value the history of place, heritage tourism, and learning.














