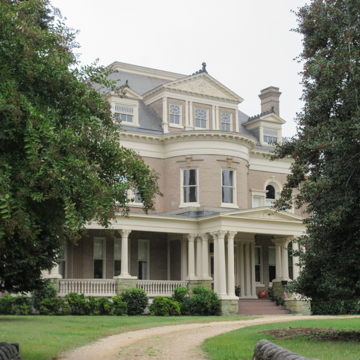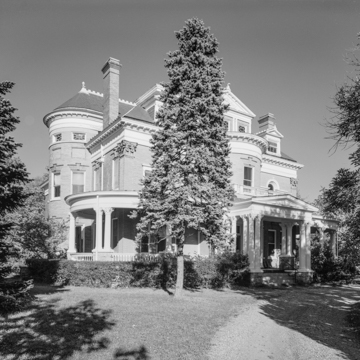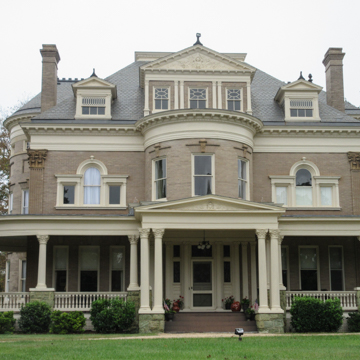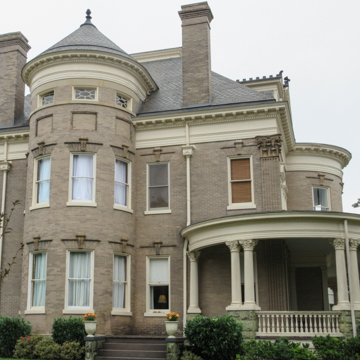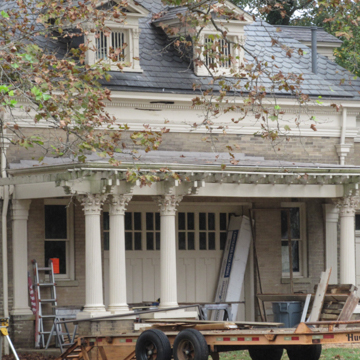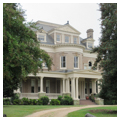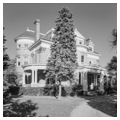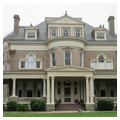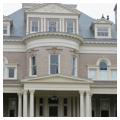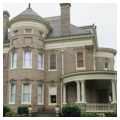A massive buff-colored brick pile, this house for lawyer Ivey and his wife, Emma, is fronted with a one-story pedimented Corinthian porch stretching across the front and extending to one side as a porte-cochere. Several Palladian windows decorate the facade, and giant-order Corinthian pilasters with terra-cotta capitals supporting a full entablature delineate the corners. To the rear, a carriage house/servants quarters mimics the form and detail of the main house.
You are here
W. C. Ivey House
If SAH Archipedia has been useful to you, please consider supporting it.
SAH Archipedia tells the story of the United States through its buildings, landscapes, and cities. This freely available resource empowers the public with authoritative knowledge that deepens their understanding and appreciation of the built environment. But the Society of Architectural Historians, which created SAH Archipedia with University of Virginia Press, needs your support to maintain the high-caliber research, writing, photography, cartography, editing, design, and programming that make SAH Archipedia a trusted online resource available to all who value the history of place, heritage tourism, and learning.












