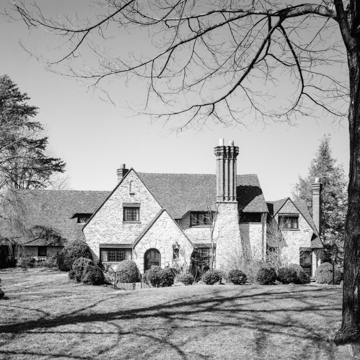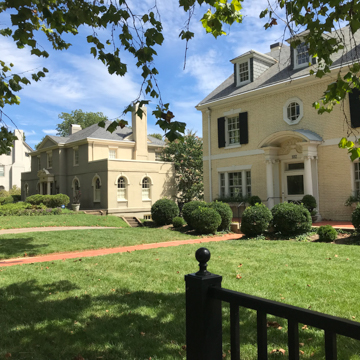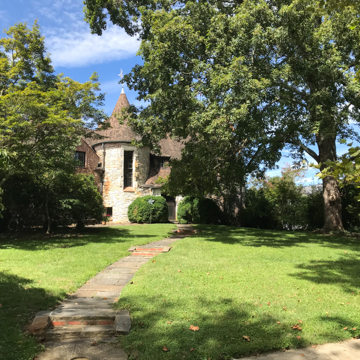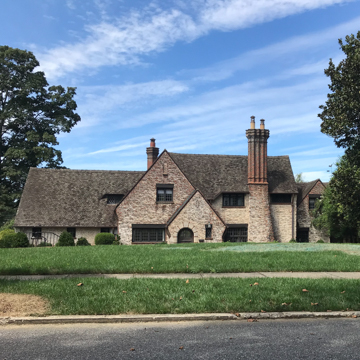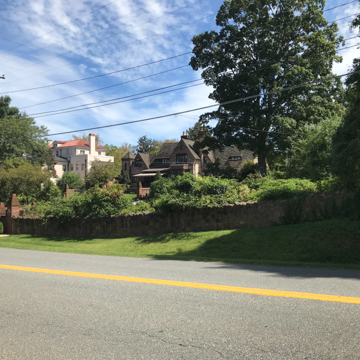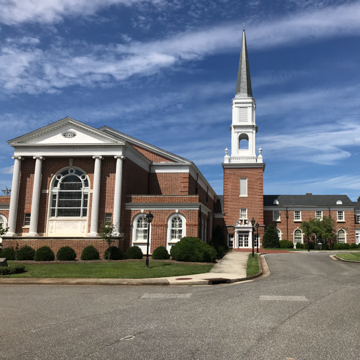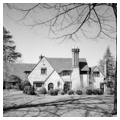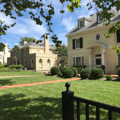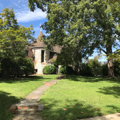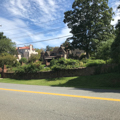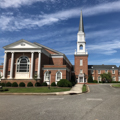This short, T-shaped, privately maintained street is an enclave of period revival houses. Although the majority are Georgian or Federal Revival in style, several show more distant architectural pedigrees, among them Mediterranean, Tudor, and Norman. Most were designed by S. Preston Craighill (who lived on the street) and Bennett B. Cardwell. Good views of the rear facades of the houses on the western side of the street, and their expansive gardens, are visible from parallel VES Road, which leads to the Virginia Episcopal School. Also on VES Road at number 1215, the Georgian Revival First Presbyterian Church (1952) is the congregation's fourth building and is set in extensive landscaped grounds.
You are here
Oakwood Place Houses
If SAH Archipedia has been useful to you, please consider supporting it.
SAH Archipedia tells the story of the United States through its buildings, landscapes, and cities. This freely available resource empowers the public with authoritative knowledge that deepens their understanding and appreciation of the built environment. But the Society of Architectural Historians, which created SAH Archipedia with University of Virginia Press, needs your support to maintain the high-caliber research, writing, photography, cartography, editing, design, and programming that make SAH Archipedia a trusted online resource available to all who value the history of place, heritage tourism, and learning.














