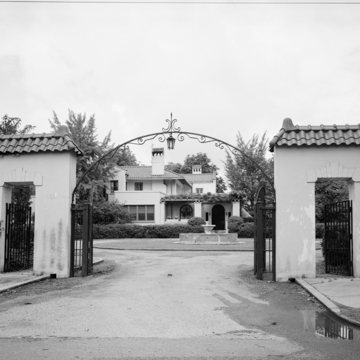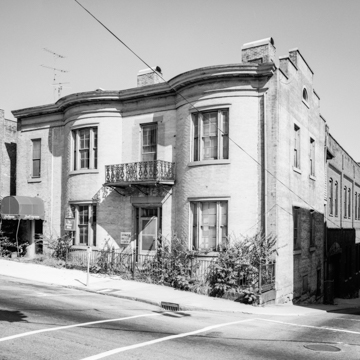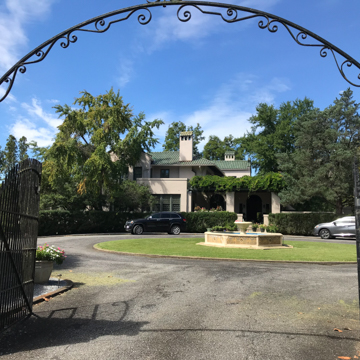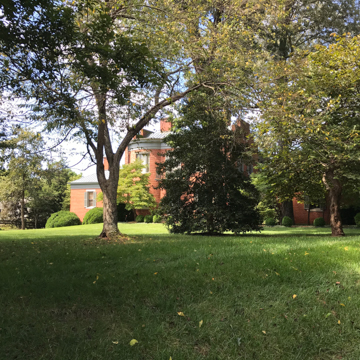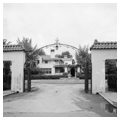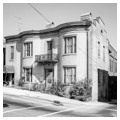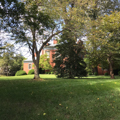Originally a country lane connecting the city's northwestern suburbs with those to the south, this meandering street developed as another handsome twentieth-century residential area. The Sidney B. Loyd House (1921–1923, Heard and Chesterman) at 1303 Langhorne is the most unusual of the road's many architectural treats. Stuccoed masonry walls with overhanging green tile roofs, chimneys culminating in arched openings and their own tiny tiled roofs, and a vine-covered entrance pergola contribute to the Iberian flavor. The property was originally more a country estate than a mere suburban residence. In addition to the main house, there is a caretaker's house, covered loggia, fountains, and a shallow reflecting pool. A masonry wall broached by a driveway with flanking pedestrian gateways with green tile roofs surrounds the ensemble.
The Henry Harrison Lewis House (1533 Langhorne) was built in the 1850s on the corner of Church and 6th streets. When it was scheduled for demolition in the 1980s, Lynchburg architect Carl Duval Cress Jr. made measured drawings, salvaged materials, and convinced a client to reconstruct it. With matching bows flanking a central entrance bay, the house recalls Federal designs more typical of Boston than central Virginia. The wings are new, but the central section conforms to the original configuration.






