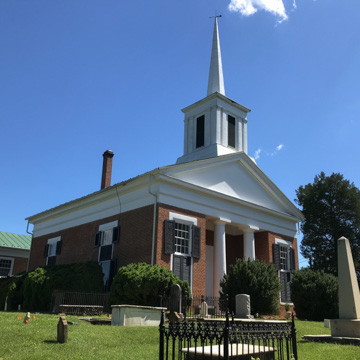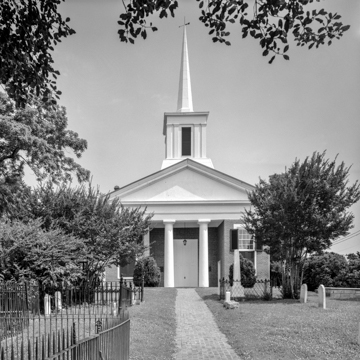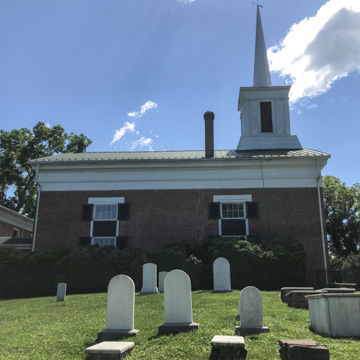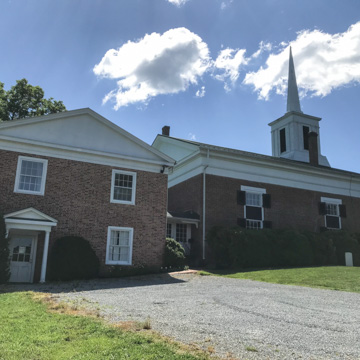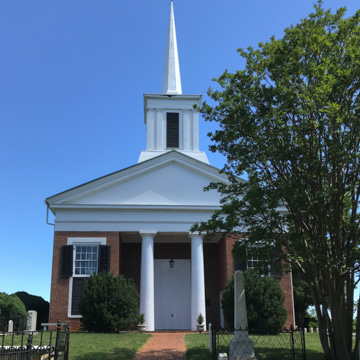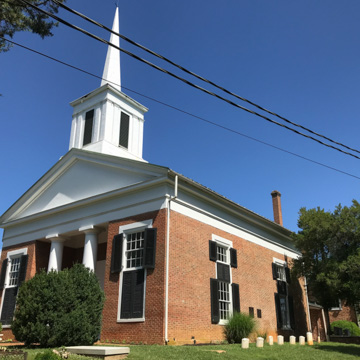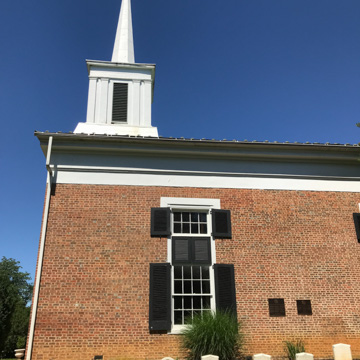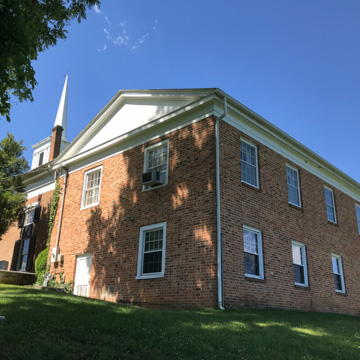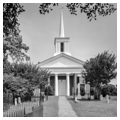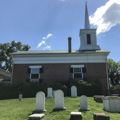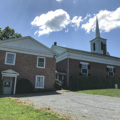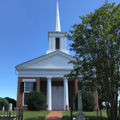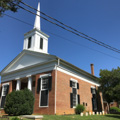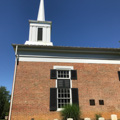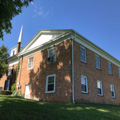The tangled past of this church may include a surviving segment of the Anglican chapel of 1771 that is thought to have been encompassed in an 1813 rebuilding. It was not until the 1840s, when its orientation was changed to face E. Back Street, that the brick church took its present Greek Revival appearance. Although the old walls were retained, new construction included the pedimented roof above a wide wooden cornice, the square bell tower with a spire, and the distyle-in-antis Doric entrance. The interior was remodeled and the windows enlarged. As at the courthouse (BO1) and the United Methodist Church (BO8), the upper and lower windows are framed as one unit. Here, however, the windows are shuttered in three sections with the central shutter kept closed.
You are here
Fincastle Presbyterian Church
If SAH Archipedia has been useful to you, please consider supporting it.
SAH Archipedia tells the story of the United States through its buildings, landscapes, and cities. This freely available resource empowers the public with authoritative knowledge that deepens their understanding and appreciation of the built environment. But the Society of Architectural Historians, which created SAH Archipedia with University of Virginia Press, needs your support to maintain the high-caliber research, writing, photography, cartography, editing, design, and programming that make SAH Archipedia a trusted online resource available to all who value the history of place, heritage tourism, and learning.














