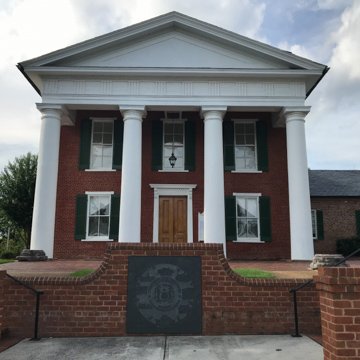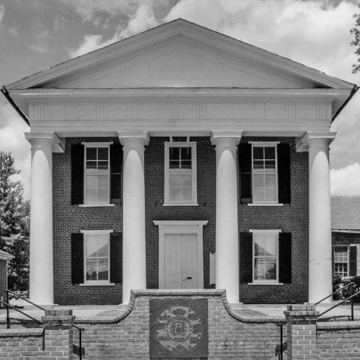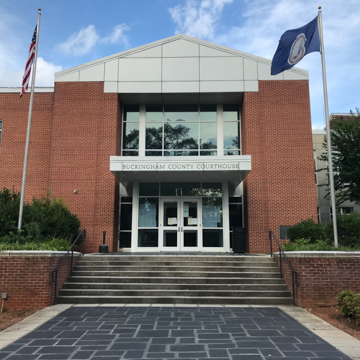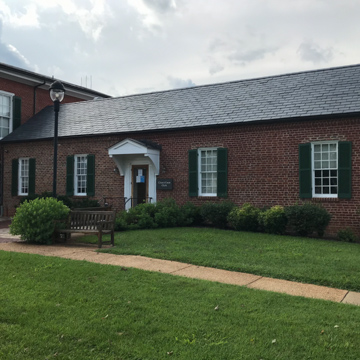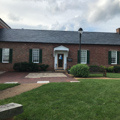In 1822, the county replaced the 1818 courthouse with one on higher ground from a plan and specifications provided by Thomas Jefferson in 1821, who advised that construction be undertaken by some of his workers from the University of Virginia. What follows is a little murky. Around 1822 master builder Dabney Cosby, who had worked with Jefferson at the university, probably constructed the courthouse. Unfortunately, the Buckingham courthouse burned in 1869, destroying along with it most of the county's early records. (Some fragments of the bases and capitals of the burnt building remain in the courthouse square.) The replacement courthouse of 1873 was long thought to have been based on Thomas Jefferson's original plans. As it stands today, however, the building does not conform to any known design by Jefferson. Perhaps the safest course is to consider it a shadow of the 1822 courthouse, a building that holds a particularly important place in Virginia's architectural history. As one of the first temple-form brick courthouses in the state with a two-story-high classical portico, it was a model for other courthouses.
The present courthouse has a four-columned Doric portico with a pediment that projects beyond the entablature. Like the Maysville Presbyterian Church (BU7), the entablature with its triglyphs wraps only the portico and is not continued along the side walls. The building was designed for a second-story courtroom, instead of the two-story-high one preferred by Jefferson, and the courtroom's windows are taller than those of the first floor. In the early twenty-first century, the traditional courthouse functions were transferred to the large modern brick addition behind the old courthouse. The 1873 section now serves mainly for ceremonial purposes.
East of the courthouse is the one-story Buckingham County Clerk's Office (1869; 13061 W. James Anderson) with a later side addition. The building, originally three-bays wide with a central entrance, was reworked with five rectilinear bays with a new central entrance. An original interior-end chimney rises from its gabled roof. Buckingham's Confederate monument (1908), defended by flanking Civil War cannons, is now marooned in traffic, cut off from its courthouse square by highway development. Across the street from the courthouse, and west of the town's handful of false-front commercial buildings, are three early-nineteenth-century two-story brick buildings (BU3, BU4, BU5), probably all by Dabney Cosby.














