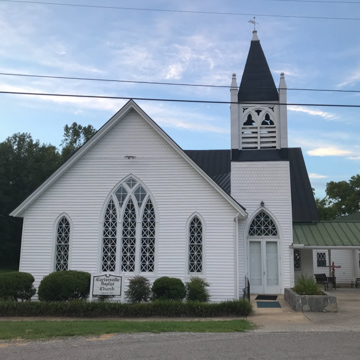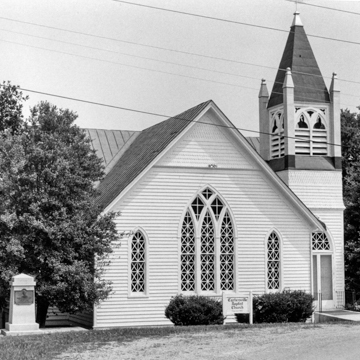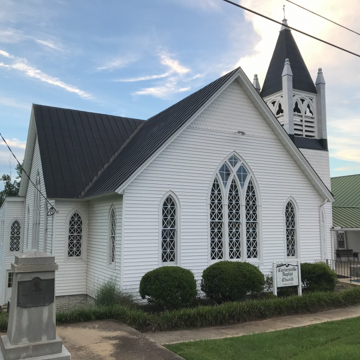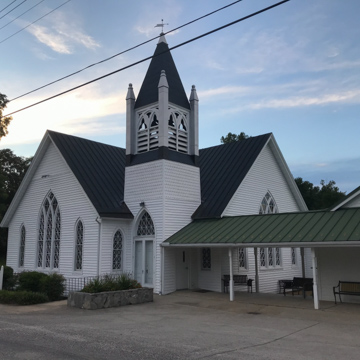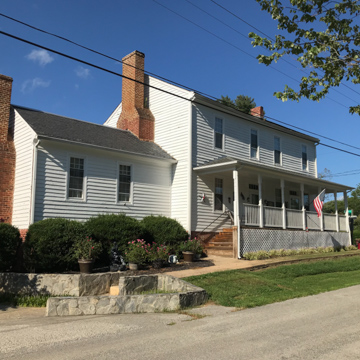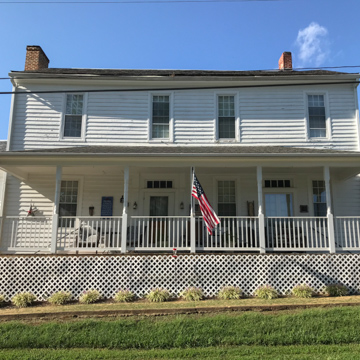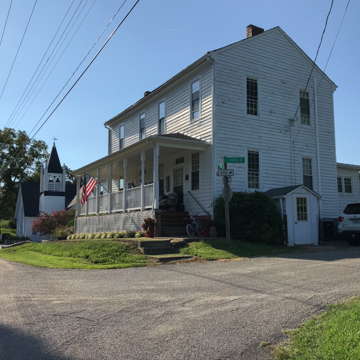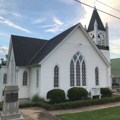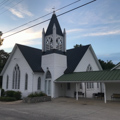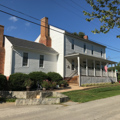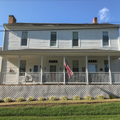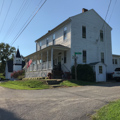A typical early-twentieth-century frame Gothic Revival church, this cross-plan building has a three-stage entrance tower in the reentrant angle. Above the tower's double doors is a pointed-arched window and the tower concludes with a louvered belfry, corner pinnacles, and a spire. The church's front gable has a large three-part traceried window flanked by lancet windows. The parsonage, built as a house for Martin Smith, is a two-story gable-roofed frame building with an early-twentieth-century hipped-roof porch. It is a good representative of the restrained but ample Federal structures constructed in prosperous Cartersville at the turn of the nineteenth century.
You are here
Cartersville Baptist Church and Parsonage
If SAH Archipedia has been useful to you, please consider supporting it.
SAH Archipedia tells the story of the United States through its buildings, landscapes, and cities. This freely available resource empowers the public with authoritative knowledge that deepens their understanding and appreciation of the built environment. But the Society of Architectural Historians, which created SAH Archipedia with University of Virginia Press, needs your support to maintain the high-caliber research, writing, photography, cartography, editing, design, and programming that make SAH Archipedia a trusted online resource available to all who value the history of place, heritage tourism, and learning.

















