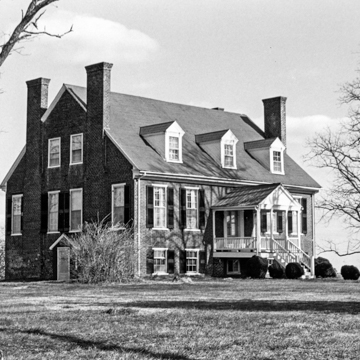This late Federal country house was built for Paulina Cabell Henry on land inherited from her father, Dr. George Cabell, of Point of Honor (BD53). She was the wife of the profligate Spotswood Henry, son of Patrick Henry. Framed by tall trees and looking out over rolling countryside, the brick house raised on a high basement is double-pile with a central and a lateral passage. Its unusually chunky appearance is at odds with the one-and-a-half-story house's formal symmetry. The five-bay facade has three gabled dormers rising from its steep gabled roof and two chimneys at each gable end. The central entrance is sheltered by a small pedimented porch with four chamfered posts. For her parlor, Paulina Henry had copied a modified version of the parlor mantel of her father's house. The only remaining early outbuilding is a frame smokehouse behind the main house, but a small group of later farm buildings lies north of the house. Across the road is the Henry family cemetery.
You are here
Shady Grove
If SAH Archipedia has been useful to you, please consider supporting it.
SAH Archipedia tells the story of the United States through its buildings, landscapes, and cities. This freely available resource empowers the public with authoritative knowledge that deepens their understanding and appreciation of the built environment. But the Society of Architectural Historians, which created SAH Archipedia with University of Virginia Press, needs your support to maintain the high-caliber research, writing, photography, cartography, editing, design, and programming that make SAH Archipedia a trusted online resource available to all who value the history of place, heritage tourism, and learning.






