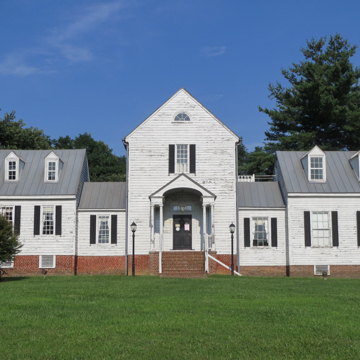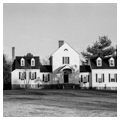Castlewood, one of Virginia's few five-part houses, is unusual in that the wings are attached by hyphens to the long walls of the central unit, which presents a narrow one-bay gabled front. Although the construction date of the wings is uncertain, the entire composition was put together by its original owner, county court clerk Parke Poindexter. The elaborate woodwork of the south wing, which may be a remodeling of an original wing of the house, dates from the 1830s and is similar to that at Norwood (PO10) in Powhatan County. The north wing appears to predate the rest of the house and may have been moved from another site. Its twentieth-century porch, designed by Richmond architect Scott Rawlings, is modeled on the porch at Keswick (PO12) in Powhatan County. Castlewood now houses the museum of the Chesterfield County Historical Society.
You are here
Castlewood
If SAH Archipedia has been useful to you, please consider supporting it.
SAH Archipedia tells the story of the United States through its buildings, landscapes, and cities. This freely available resource empowers the public with authoritative knowledge that deepens their understanding and appreciation of the built environment. But the Society of Architectural Historians, which created SAH Archipedia with University of Virginia Press, needs your support to maintain the high-caliber research, writing, photography, cartography, editing, design, and programming that make SAH Archipedia a trusted online resource available to all who value the history of place, heritage tourism, and learning.













