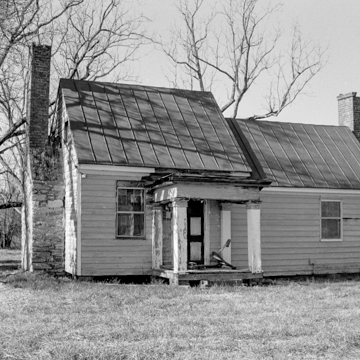This single-story frame building began as a one-room house, measuring 12 × 16 feet, with a large gable-end stone chimney. The wing was added in the 1790s. After 1853, William Neal Perkinson, the fourth-generation descendant of the original owner, replaced much of the beaded weatherboard siding, added a Greek Revival porch, and replaced the stone chimney with a brick one. Three original outbuildings survive on this urban farmstead. Although small frame houses of lower-middle-income farmers such as this once were common, few well-preserved examples from the eighteenth and early nineteenth centuries have survived.
You are here
Perkinson House
If SAH Archipedia has been useful to you, please consider supporting it.
SAH Archipedia tells the story of the United States through its buildings, landscapes, and cities. This freely available resource empowers the public with authoritative knowledge that deepens their understanding and appreciation of the built environment. But the Society of Architectural Historians, which created SAH Archipedia with University of Virginia Press, needs your support to maintain the high-caliber research, writing, photography, cartography, editing, design, and programming that make SAH Archipedia a trusted online resource available to all who value the history of place, heritage tourism, and learning.














