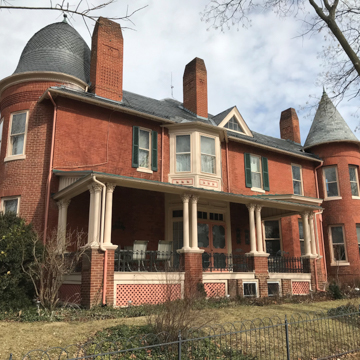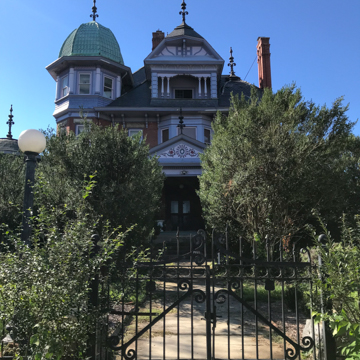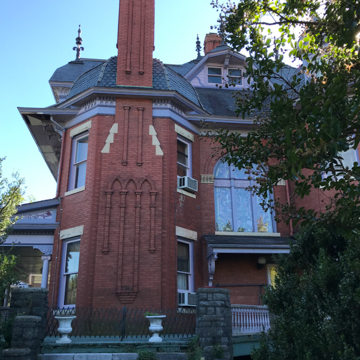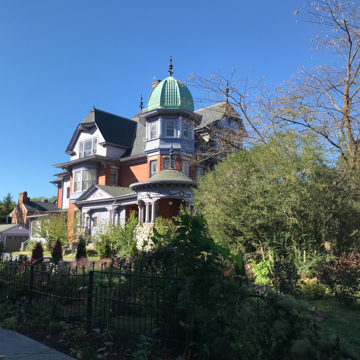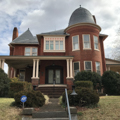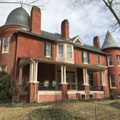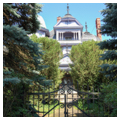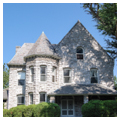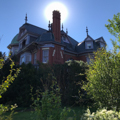Here is a splendid collection of elaborate late-nineteenth-century houses, several of which were constructed by members of the Baker family, owners of the Baker Chocolate Company. The two-and-a-half-story brick Demuth House (c. 1888; 24 S. Washington), one of several Queen Anne houses in this block, was constructed for Alexander M. Baker and owned by the Baker family until 1920. It features a hipped roof, wraparound porch with paired columns on piers, and a dynamic polygonal corner tower with a bell-shaped dome. The c. 1885 house at 21 S. Washington is a handsome example of Richardsonian Romanesque executed in random-sized limestone. The asymmetrical, two-and-a-half-story dwelling contains a cross-gabled roof, projecting octagonal tower, segmental-arched windows, and heavy side and front porches. At 15 S. Washington the two-and-a-half-story brick Colonial Revival house (c. 1910) has a gambrel roof with flared eaves and three pedimented dormers. Paired Ionic columns support a one-story porch across the facade and other details include Palladian windows, a fanlight and sidelights around the recessed entrance, and garlands on the bay window and end dormer pediments.
The Gables (c. 1899; 1 S. Washington), built for William Baker, owner of the Baker Chocolate Company, is the largest and most showy house in Winchester. This Queen Anne house is from a mail-order design by Knoxville architect George F. Barber. The brick three-story building features a hipped roof, turrets, domes, and towers that provide a highly irregular roofline punctuated by tall patterned chimneys. The entrance porch, though elaborate, appears almost staid in comparison with the exuberance of such other decorative detailing as the extensive sawn and turned woodwork, corbeled brickwork, and heavy rooftop cresting and finials.





















