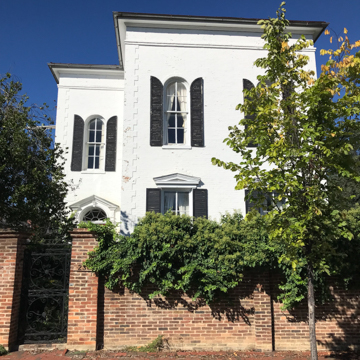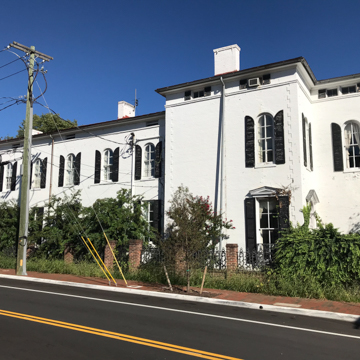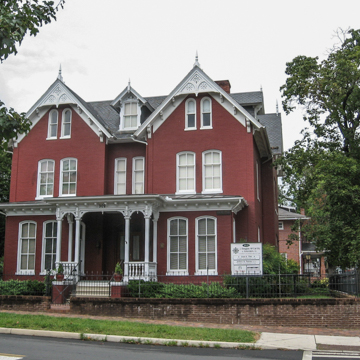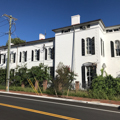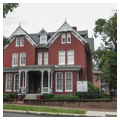The Seevers House (c. 1854; 230 W. Boscawen), built for local banker George W. Seevers, is a stark example of Italianate featuring a recessed entrance bay with a fanlight beneath a broken pediment. The two-story brick building is topped by a shallow-pitched hipped roof and is highlighted by a wide frieze, brick quoins, tall arched second-floor windows, and pedimented first-floor windows. During the Civil War, the house was used by Union general Nathaniel Banks as his headquarters. At 302 W. Boscawen (1881), the large brick house features a hipped roof with cross gables, segmental-arched windows, and decorative sawn woodwork in the Eastlake fashion.
You are here
West Boscawen Street Houses
If SAH Archipedia has been useful to you, please consider supporting it.
SAH Archipedia tells the story of the United States through its buildings, landscapes, and cities. This freely available resource empowers the public with authoritative knowledge that deepens their understanding and appreciation of the built environment. But the Society of Architectural Historians, which created SAH Archipedia with University of Virginia Press, needs your support to maintain the high-caliber research, writing, photography, cartography, editing, design, and programming that make SAH Archipedia a trusted online resource available to all who value the history of place, heritage tourism, and learning.














