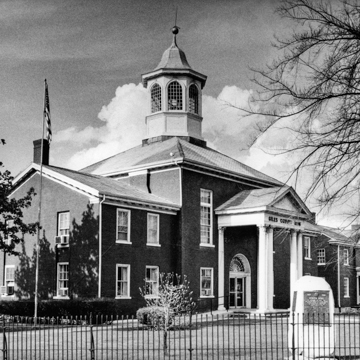This is the only surviving courthouse by Mercer in Southwest Virginia. His courthouse of 1834 in Smyth County was demolished in 1905. The Giles County Courthouse's composition of a central block with flanking two-story wings epitomizes a design popularized in Southwest Virginia by builder James Toncray (GY7, SC1). The courthouse features a hipped roof with an octagonal domed cupola above the unusually tall central block, as well as a large arched multipane fanlight over the central entrance. An arched window on the second story was blocked up around 1900, when the attenuated Corinthian portico was added to the courthouse's facade. A building of 1937 housing the sheriff's office and jail adjoins the courthouse.
You are here
Giles County Courthouse
If SAH Archipedia has been useful to you, please consider supporting it.
SAH Archipedia tells the story of the United States through its buildings, landscapes, and cities. This freely available resource empowers the public with authoritative knowledge that deepens their understanding and appreciation of the built environment. But the Society of Architectural Historians, which created SAH Archipedia with University of Virginia Press, needs your support to maintain the high-caliber research, writing, photography, cartography, editing, design, and programming that make SAH Archipedia a trusted online resource available to all who value the history of place, heritage tourism, and learning.














