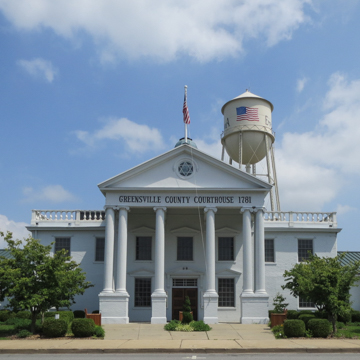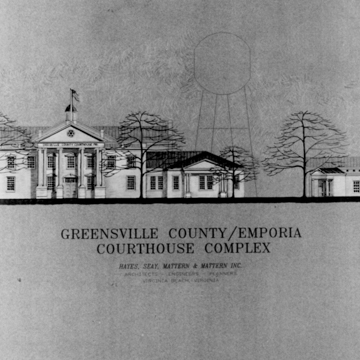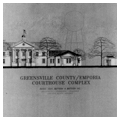At the heart of Emporia, the courthouse has a long history of growth and change. Initially it was a three-part structure with a two-story temple-form central block of three bays without a portico and with single-story, two-bay wings. In 1907, the wings were raised to two stories, a rear addition was built, and the gable roof of the central block was extended to form a pedimented portico. The columns of 1907 were replaced in 1910 with fluted Ionic columns on exaggeratedly high pedestals that, helped by later additions and the white paint that now covers this and all too many courthouses, give the building a generally Beaux-Arts appearance. In 1934, the rear wing was added and the fabric and plan of the interior were changed, and in the 1990s, further additions were made and the wings given balustrades.
To the right of the courthouse, the Clerk's Office (1894, Reuben Shirreffs) also has evolved. Beginning as a rather plain building, it was enlarged in 1916. Then in 1961 it got a pedimented Georgian Revival facade with brick quoins, and more quoins and entrances were added in the 1990s. Little of the original interior fabric remains.




