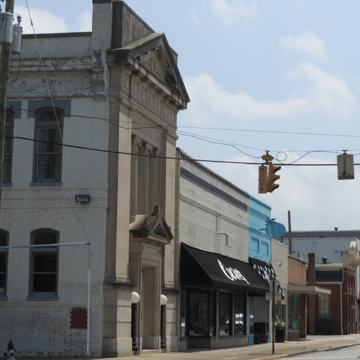You are here
Commercial Building (Citizens National Bank)
The former bank's monumental limestone facade is composed of two-story pilasters supporting a full entablature and a pediment. This composition is echoed in the pedimented entrance, as if it is a miniature temple within a larger temple. Engaged Ionic columns frame three tall and narrow second-story windows. The result produces an interesting layered effect.
Writing Credits
If SAH Archipedia has been useful to you, please consider supporting it.
SAH Archipedia tells the story of the United States through its buildings, landscapes, and cities. This freely available resource empowers the public with authoritative knowledge that deepens their understanding and appreciation of the built environment. But the Society of Architectural Historians, which created SAH Archipedia with University of Virginia Press, needs your support to maintain the high-caliber research, writing, photography, cartography, editing, design, and programming that make SAH Archipedia a trusted online resource available to all who value the history of place, heritage tourism, and learning.














