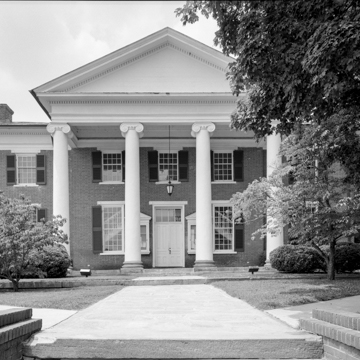In 1777, almost twenty-five years after the formation of the county, the previously wandering county seat was finally located at Halifax. Anchoring the small town, the courthouse has roots in the Jeffersonian tradition but with Greek Revival detailing. The elder Cosby received this commission when he was working on Randolph-Macon College (MC12) in neighboring Mecklenburg County. Proud of his work with Thomas Jefferson at the University of Virginia, Cosby was also an up-to-date entrepreneur who followed the styles of the day. Earlier, he had worked on the Roman Revival courthouses of Lunenburg (LU1) and Sussex (SU1), but when the prevailing taste changed to Greek Revival, Cosby nimbly followed. It may have been the Halifax commissioners who determined that the courthouse would deviate from Cosby's usual temple form.
The narrow building's most notable feature is its pedimented portico with four unfluted Ionic columns and a dentil entablature that wraps the building and continues around the 1904 extension. Recessed wings flank the portico. Executed in Flemish bond with finely tooled narrow joints, the facade has windows surmounted by Greek Revival molded wooden lintels with raised diamonds in the corner blocks. With its handsome portico, fine brickwork, crisp white wooden trim, and dark-green shutters, this is a classic Virginia courthouse. In 1904, the two-story courtroom was divided into two levels and the courtroom moved to the second floor. That change, along with a simultaneous addition to the rear section and, in 1964, a further extension and another rear wing addition for county offices, leaves little of the original interior. Only the judge's chamber and jury room on the second floor remain intact.
Fortunately, the courthouse square has fared well. With the requisite Confederate monument (a 1911 replacement of an earlier one blown down by a storm) and five one-story, mostly nineteenth-century brick law offices flanking the courthouse on both sides, Halifax's square is one of the most complete in Virginia.











