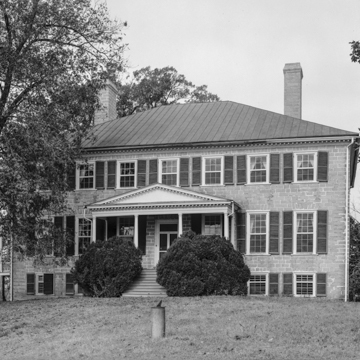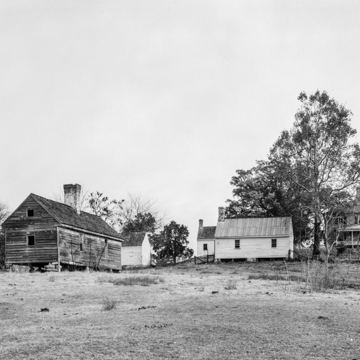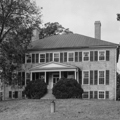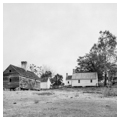Among the largest plantation complexes in post-Revolutionary Virginia and today among the most intact, Prestwould is now an important regional museum illustrating the lives of its owners and their slaves and workers. Sir Peyton and Lady Jean Skipwith began Prestwould as the centerpiece of their ten-thousand-acre plantation soon after their marriage in 1788. Virginia-born Peyton inherited his title from his English father. The large two-story ashlar sandstone house with a hipped roof is reached by a walled drive. The rear of this rectangular house overlooks Buggs Island Lake near what was once the confluence of the Roanoke and the Dan rivers. The building's front and rear have three-bay one-story pedimented porches built with the same mixture of Roman details, odd proportions, and neoclassical American exuberance found in the interior woodwork. Within the house, each room has the same woodwork: flush-panel wainscoting, classical mantels, and cornices.
The house's central hall precedes a larger saloon--so named in an inventory of Sir Peyton's estate. One pair of first-floor rooms consisted of a drawing room and dining room, while the other pair was composed of a bedchamber and a parlor. The principal floor is raised above a high basement containing a group of service rooms more elaborate than those found in almost any earlier Virginia house. The degree of attention given to carefully ordering circulation and work spaces characterizes Prestwould and later Virginia estates of this scale. Much of the Prestwould arrangement reflects Lady Jean's management. She continued to live here for twenty years after her husband's death in 1806, keeping meticulous notes on the plantation's production and building the largest woman's library known from early Virginia.
Lady Jean designed c. 1796 the formal garden and her detailed records make it one of the most thoroughly documented historic gardens in the state. At the edge of the garden is her octagonal wooden summerhouse, elevated to catch views of the water as well as her plants. Down the hill to the right are a one-story, two-bay frame office with a simplified version of the house's porches, a four-room frame loom house, a two-room frame store, two meat houses, and the last survivor of a group of slave houses. This small frame structure began as a one-room slave dwelling but was enlarged c. 1835 when two-family, central-chimney slave housing became common in the South. All these are first-generation buildings except the loom house, which was added in the second decade of the nineteenth century. The Skipwiths' son Humberston Skipwith and his wife, Leila, left the house dimensionally unaltered, but they refurnished it in a more urbane manner and improved the three rooms used for entertaining with a splashy array of scenic French wallpapers the couple bought in Richmond in 1831. The house and most of the surviving outbuildings were sensitively restored in the 1980s and 1990s and are open to the public.
























