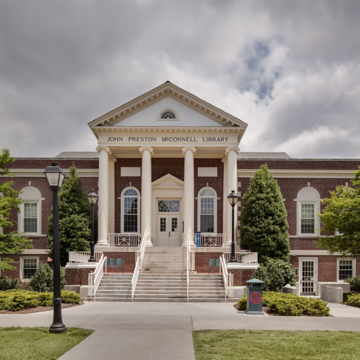You are here
Radford University (State Normal and Industrial School for Women)
In 1910 the General Assembly established the State Normal and Industrial School for Women on a site donated by the city. By 1913, under the direction of the school's president, John P. McConnell, Richmond architect Charles M. Robinson along with landscape architect A. Pharoah Gagge had drawn up a master plan for the campus. They organized the buildings in a V shape on the polygonal site that formerly was part of Heth's Grove plantation. Only two of Robinson and Gagge's designs were erected as planned. These were the administration building, Founders Hall (demolished), at the apex of the V, and a dormitory, Tyler Hall (1916), on the western boundary of the campus. Tyler Hall is an H-shaped Georgian Revival building of brick with brownstone quoins and Doric porticoes. A second dormitory, Madam Russell Hall (1927), was based on the design of Tyler Hall and located at the southern end of the court, closing off the intended open V.
From the late 1920s through the 1930s, the Roanoke firm of Frye and Stone, led by Edward G. Frye, designed several buildings for the campus, but again did not adhere strictly to the Robinson-Gagge plan for their placement. Frye's earliest known work on the campus was the practice elementary school, McGuffey-Whitt Hall, now Whitt Hall (1928), with grouped windows, brick quoins, and a rooftop cupola that poorly disguises an exhaust vent. Frye and Stone's projects of the 1930s, benefitting from funds available through the PWA, were much larger and more architecturally impressive than anticipated by the initial campus plan. They include McConnell Library (1931), Walker Dining Hall (1935), Reed Hall, the science building (1939), and Norwood Hall (1939). These three- to five-story Colonial Revival buildings of red brick adhered to placement guidelines of the Robinson-Gagge plan.
The master plan for Radford was degraded by the seemingly haphazard placement of many buildings in the second half of the twentieth century. These were part of a massive building program undertaken when Radford expanded from a teachers' college into a coeducational university. The most dramatic change to the campus was the replacement of Founders Hall by Muse Hall (1965), the city's only near skyscraper. Composed of a central brick tower with lower hyphens connected to splayed wings, the building approximates the V angle of its site at the point of the campus. The minimalist detailing of Muse Hall set a precedent for much of the construction from the 1960s through the 1980s, including a student center and two dormitory groupings along the south and east sides of the campus. In the second half of the twentieth century the historic appearance of the campus was further compromised by major additions to buildings. More recent buildings, notably Cook Hall of International Education (1999, Glave and Holmes), reintroduced classical forms to the campus.
Writing Credits
If SAH Archipedia has been useful to you, please consider supporting it.
SAH Archipedia tells the story of the United States through its buildings, landscapes, and cities. This freely available resource empowers the public with authoritative knowledge that deepens their understanding and appreciation of the built environment. But the Society of Architectural Historians, which created SAH Archipedia with University of Virginia Press, needs your support to maintain the high-caliber research, writing, photography, cartography, editing, design, and programming that make SAH Archipedia a trusted online resource available to all who value the history of place, heritage tourism, and learning.















