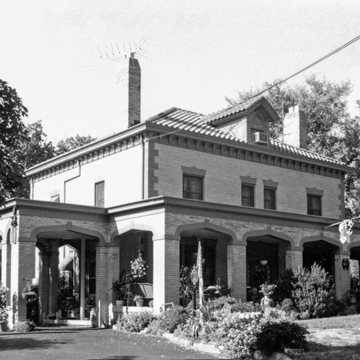This large two-and-a-half-story Colonial Revival house displays the era's typical one-bay double-height portico with coupled Doric columns and a second-story balcony. A one-story wraparound porch sits on a low podium and the house's pedimented gable features a Palladian window. Nearby, the D. W. Perkins House (1921; 614 S. Main) was built by local contractor R. W. Cobbs. The square brick house, porch, and porte-cochere have Tudor arches, a feature that became popular in the 1920s. A fine mix of early-twentieth-century residences lines the 800 block of S. Main, notably several Queen Anne houses.
You are here
Sudie Bagley House
If SAH Archipedia has been useful to you, please consider supporting it.
SAH Archipedia tells the story of the United States through its buildings, landscapes, and cities. This freely available resource empowers the public with authoritative knowledge that deepens their understanding and appreciation of the built environment. But the Society of Architectural Historians, which created SAH Archipedia with University of Virginia Press, needs your support to maintain the high-caliber research, writing, photography, cartography, editing, design, and programming that make SAH Archipedia a trusted online resource available to all who value the history of place, heritage tourism, and learning.















