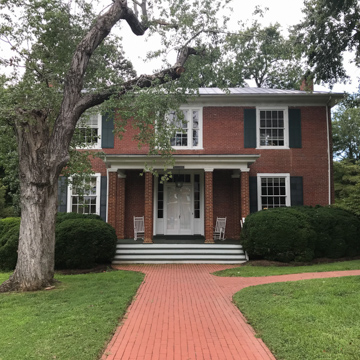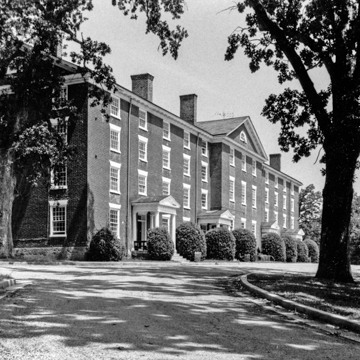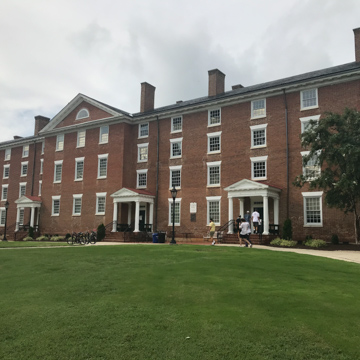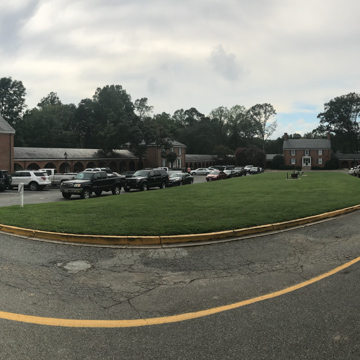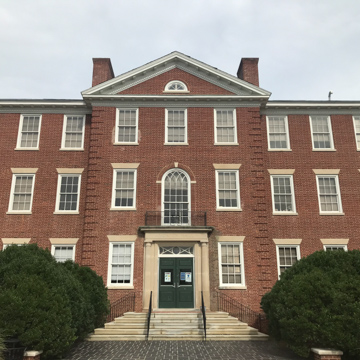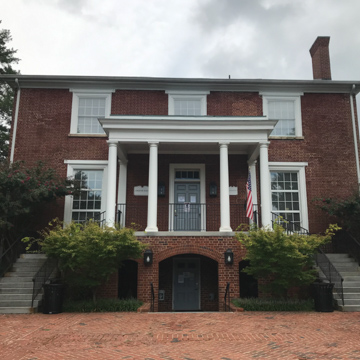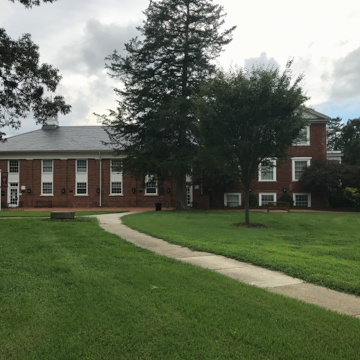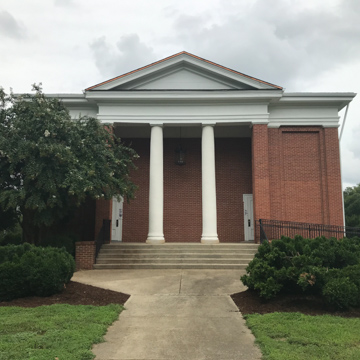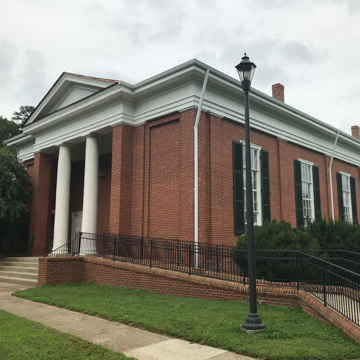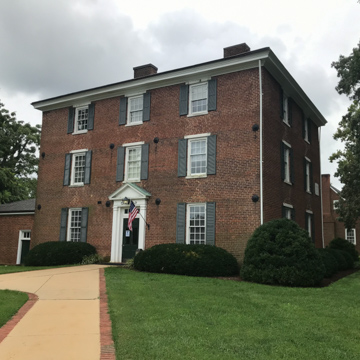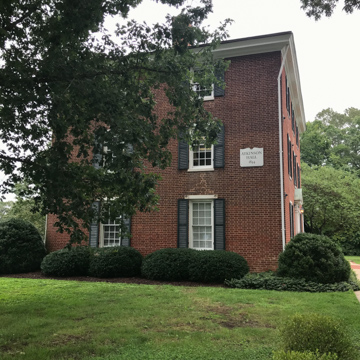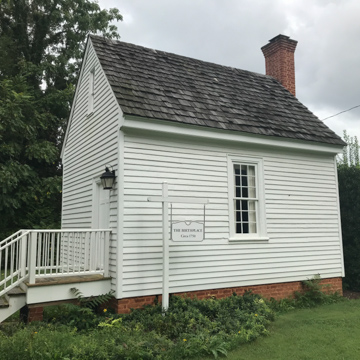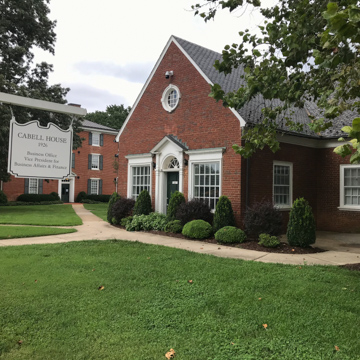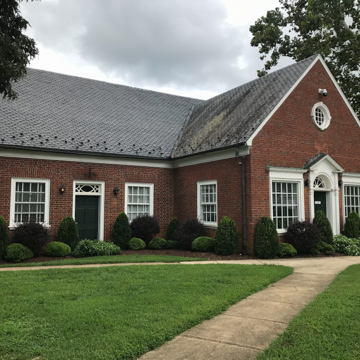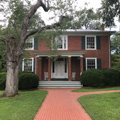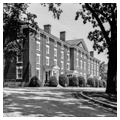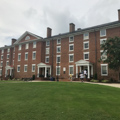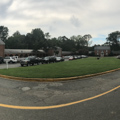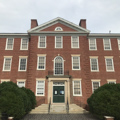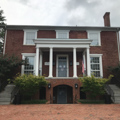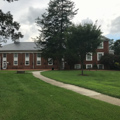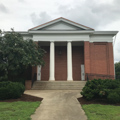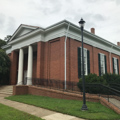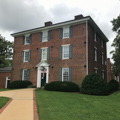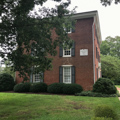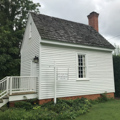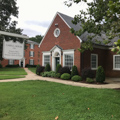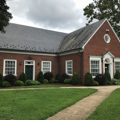College Road, beginning from the north, passes the athletic complex and leads to Hampden House (1858), a two-story center-passage residence with broad Greek Revival openings. Nearby, the four-story Cushing Hall accommodated most of the college's functions from the 1830s to the 1880s, housing around forty-eight dormitory rooms, a chapel, classrooms, and literary society halls. Known for years as the College, it was built in two stages—the central pavilion and five-bay east wing in 1822, followed c. 1830 by the west wing. Access to the dormitory rooms is through four front doors, each elaborated in the early twentieth century with a classical porch by Noland and Baskervill of Richmond. Henry Howe's Historical Collections of Virginia (1845) shows Cushing with a principal entrance, now blocked, at the pedimented pavilion's center.
Whitehouse Hall (1968, Clark, Nexsen and Owen) emulates an academic quadrangle with its four small pavilions that initially housed lounges and are linked by student rooms strung along colonnades. Morton Hall (1936, Courtenay S. Welton) is in the austere spirit of Cushing, with tighter Colonial Revival proportions and a more richly dressed stone frontispiece as well as multiple large chimneys inspired by those on Cushing and Venable. Graham Hall (1831–1833, Reuben and John Perry; 1916 gymnasium) incorporates a two-story brick house, built for the college's president, and has tall triple-sash windows and a one-story porch. Its interior was altered in 1979. The three-story brick Bagby Hall (1922) with a projecting, pedimented central block is a free interpretation of Colonial Revival. A two-story gymnasium with brick pilasters was added to the rear.
College Church (1860) demonstrates how seminary professor Robert L. Dabney could carry a design concept to a sublime but idiosyncratic conclusion. Here he used his favorite recessed portico, where doors to the sanctuary are almost invisible in side recessions within the porch. These sides are angled and curved, sufficient to enclose two tight Jeffersonian stairways from the porch to interior balconies. The main doors are aligned with aisles, giving the central seating section extensive width. The facade walls and its pedimented porch are unpierced and a full Doric entablature encircles the hipped-roof structure.
Atkinson Hall (1834), a cubic three-story Greek Revival building, originally a house, is now used as administrative offices. The Birthplace (mid-18th century) is a frame single-room office, sometimes called the Cradle, long identified as the site of the Hanover Presbytery's meeting in 1775 at which Hampden-Sydney was planned as an alternative to the Anglocentric College of William and Mary. The Cradle was moved from college trustee Nathaniel Venable's Slate Hill plantation and substantially restored in 1944. Cabell House (1928, Courtenay S. Welton) was constructed as a college shop.


