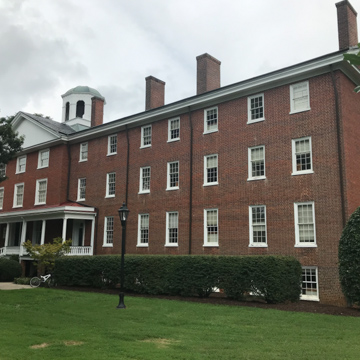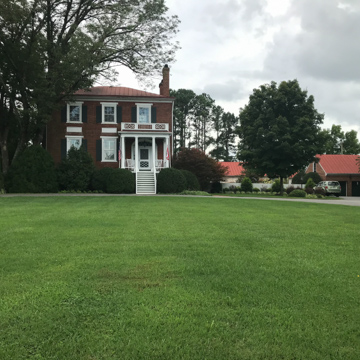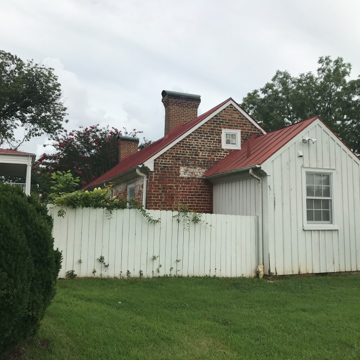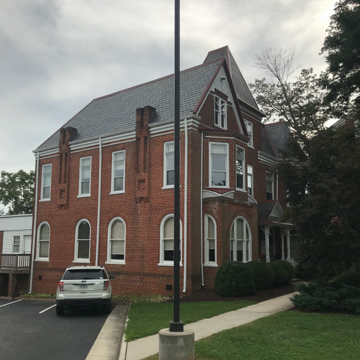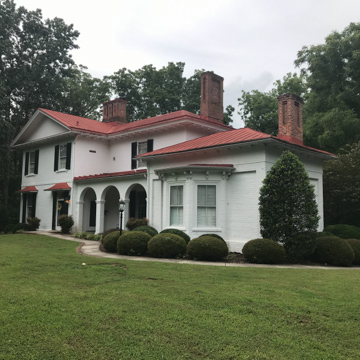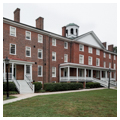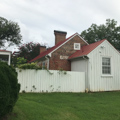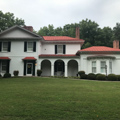On the south side of Via Sacra, Venable Hall and the two flanking houses, Penshurst and Middlecourt, built for seminary professors, and Winston Hall were part of the Union Theological Seminary. Penshurst (1830, Reuben and John Perry) is a three-story Georgian-plan house with a full Greek entablature, and Venable (1825, Dabney Cosby; 1830s, Reuben and John Perry) was the principal seminary building, housing dormitory rooms, chapel, and library. Venable began as the five east (left) bays and the central pedimented pavilion and the five west bays were constructed in 1830. The additions placed Venable on axis with Cushing Hall, indicating that the seventeen bays were intended all along. The cornices, pediments, and cupola are apparently by the Perry brothers.
The Perry brothers also designed Middlecourt (1829), a large side-passage house that was adapted in 1939 to accommodate the college president; a converted brick slave quarter now serves as the president's guesthouse. Winston Hall (1880, Edmund G. Lind) originally was the seminary's Brown Memorial Library and given the classical references necessary in a collegiate setting before the onslaught of Colonial Revival building on the campus. Farther west on Via Sacra are nineteenth-century residences with college associations. The Maples (1887) reinterprets such seventeenth-century vernacular sources as red brick gables, and Westmerton (c. 1856), built by Robert L. Dabney for himself, is his version of an Italian villa. It has a central brick arcade connecting two front rooms, one in a two-story bay and the other single-story, thus creating picturesque massing. Shallow roofs, deep eaves, brackets, and chimneys in clustered stacks complete the mid-nineteenth-century aspect.




