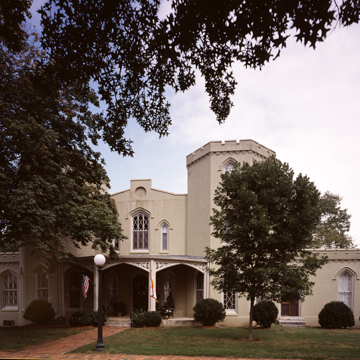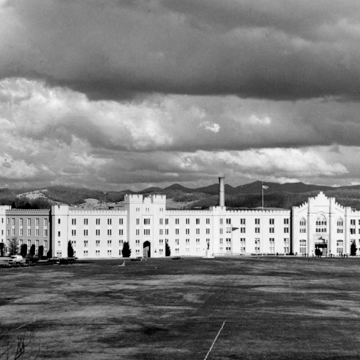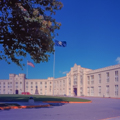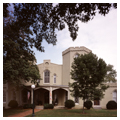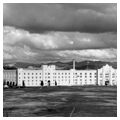You are here
Virginia Military Institute (VMI)
VMI was founded in 1839 by local citizens concerned that the young men guarding the state arsenal in Lexington should be able to continue their education in a strict, military environment. Francis Henney Smith, the first superintendent, helped to create a school that became known as the "West Point of the South." At first, it was housed in the arsenal buildings, but in 1848 they asked prominent, New York City architect Davis to design a comprehensive plan for the school. The result was the first American college campus to be laid out entirely in Gothic Revival. Davis designed a castellated Barracks (1850–1861) with an open courtyard and twin battlemented towers marking its entrance. He also designed the superintendent's house (1860) and three faculty houses, one of which, Gilliam House (1850–1852) survives. In addition he designed a mess hall and a gate lodge, which were later replaced.
Money came slowly and the Barracks' quadrangle had not been completed when the Civil War broke out. In 1864, Federal forces under Major General David Hunter occupied Lexington and burned the Barracks and three of the faculty residences. After Appomattox, Smith returned to the institute and undertook the rebuilding of the damaged structures.
In 1914, nationally known architect Goodhue was called on to complete the comprehensive plan for VMI. He enlarged the parade ground by moving Davis's houses back several hundred feet to the western edge of the hill, added three additional officer's quarters (1914), and built a new chapel (1915–1916). Goodhue's plan created a new orientation for the Barracks by placing the major entrance on the south rather than the east. His new chapel, Jackson Memorial Hall, is a fine example of early-twentieth-century Gothic Revival. It echoes the mid-nineteenth-century Davis design for the Barracks, but the scale is more monumental and the massing more abstract in its simplified geometric parts. The central frontispiece has a lancet window grouping flanked by battlemented turrets. The interior's wooden coffered ceiling and pointed-arched side aisles form a dramatic two-story space that culminates in the altar-like pointed arch that frames a huge painting of the Cadet's Charge at the Battle of New Market. The basement of the building now serves as the Institute's museum. Goodhue's plan set the future direction of building at VMI. As other structures were added, they continued to encircle the parade ground. In form, scale, color, texture, and rhythm they have all followed the pattern of the original Davis and Goodhue Gothic Revival buildings.
Writing Credits
If SAH Archipedia has been useful to you, please consider supporting it.
SAH Archipedia tells the story of the United States through its buildings, landscapes, and cities. This freely available resource empowers the public with authoritative knowledge that deepens their understanding and appreciation of the built environment. But the Society of Architectural Historians, which created SAH Archipedia with University of Virginia Press, needs your support to maintain the high-caliber research, writing, photography, cartography, editing, design, and programming that make SAH Archipedia a trusted online resource available to all who value the history of place, heritage tourism, and learning.








