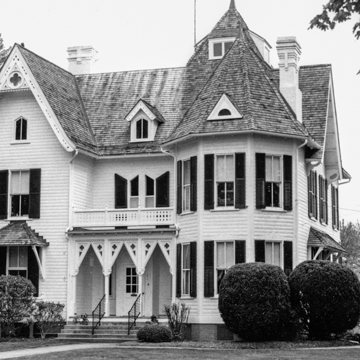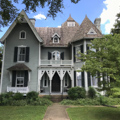In contrast to the mostly Federal and Greek Revival houses on Main Street, this Gothic Revival house is notable for its recessed three-bay entrance porch with triangular-arched openings, a steeply pitched gable with a sawn bargeboard, polygonal projecting bays, and a wealth of decoratively sawn woodwork. Derived from A. J. Bicknell's Victorian Buildings (1878), the house was built for a local banker, who was also a German Reformed minister and superintendent of county schools. Across the street, the two-story frame Gothic Revival Kyle-Roche House (1880; 111 W. College) features a three-story entrance tower topped by gables on each elevation, a wraparound porch, pointed-arched windows, and elaborate wooden decoration.
You are here
J. S. Loose House
If SAH Archipedia has been useful to you, please consider supporting it.
SAH Archipedia tells the story of the United States through its buildings, landscapes, and cities. This freely available resource empowers the public with authoritative knowledge that deepens their understanding and appreciation of the built environment. But the Society of Architectural Historians, which created SAH Archipedia with University of Virginia Press, needs your support to maintain the high-caliber research, writing, photography, cartography, editing, design, and programming that make SAH Archipedia a trusted online resource available to all who value the history of place, heritage tourism, and learning.












