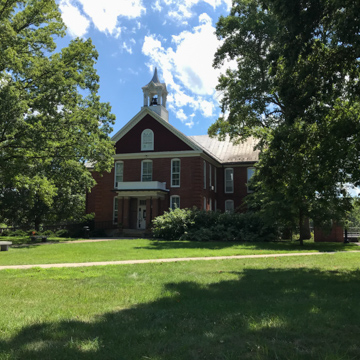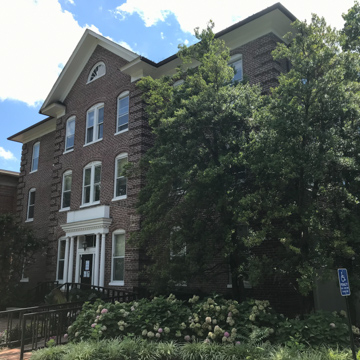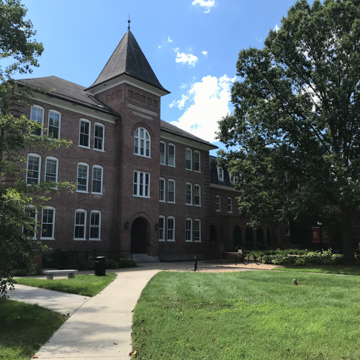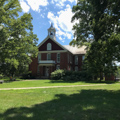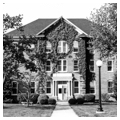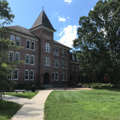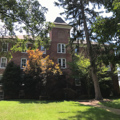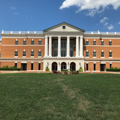Bridgewater College, a liberal arts institution and Virginia's first private coeducational college, dominates the eastern end of College Street. Memorial Hall (1890) is the oldest building on campus. Although of frame construction, the two-story building was brick-veneered in 1928 and moved back thirty feet in line with its neighbors. The T-shaped building has a front projecting gabled pavilion and a small wooden open belfry with a curved spire and a finial. To the east, the Colonial Revival Yount Hall (1905) constructed by Eutsler Brothers of Grottoes is a three-story brick building with a slightly projecting central gabled pavilion and a small one-bay porch with a dentil cornice and paired slender columns.
Flory Hall originally was two separate buildings that were joined in 1984. The eastern half (1904) is three stories in height with a tall central front tower capped by a pyramidal slate roof. Its nine-bay facade, segmental-arched windows, bold brick quoins, and paneled brickwork in the tower make it one of the grandest buildings on campus. The western half (1910) of Flory Hall is a three-story seven-bay brick building with a projecting front tower. For eighty years it has served as the main academic and administrative building for the college. The Old Gymnasium (1908), a one-story brick hipped-roof building topped by a monitor, has large windows that were later filled with glass blocks. It is the westernmost of a distinguished row of academic buildings. During the twentieth century, the college expanded to the north with buildings that, in general, followed the red brick and white trim pattern of the earliest buildings. The Colonial Revival McKinney Center for Science and Mathematics (1995) with its monumental classical portico resurrects traditional forms most literally.















