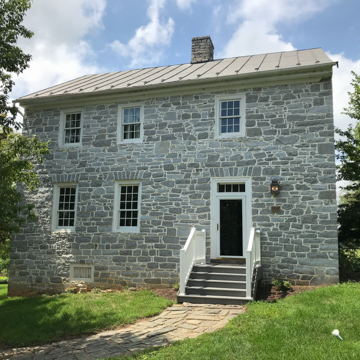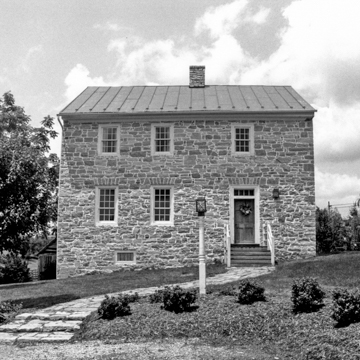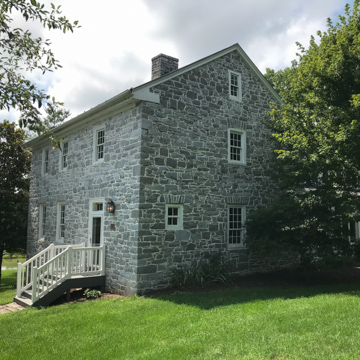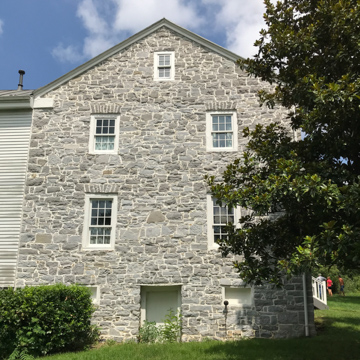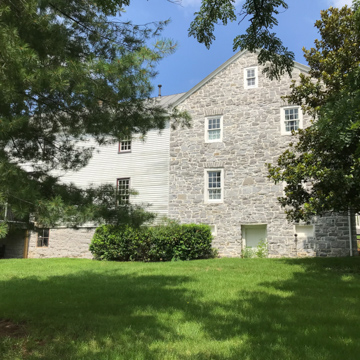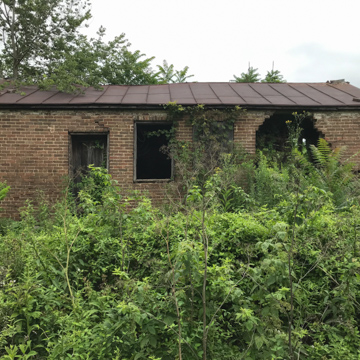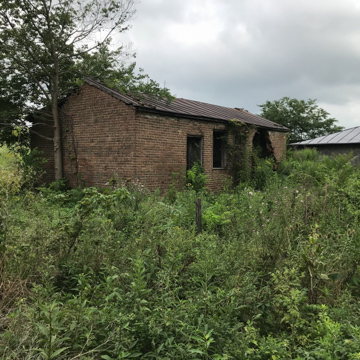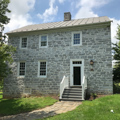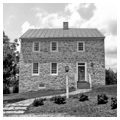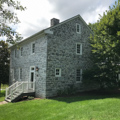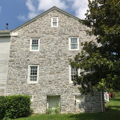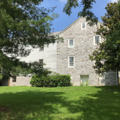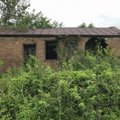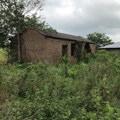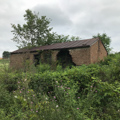Mannheim was named for the German city from which its owner Samuel Coffman emigrated. This square-shaped limestone dwelling is a rare survival and a somewhat unusual variation on the central-chimney German house found in the Valley in the late eighteenth century. Its irregular three-bay facade reflects the house's interior plan of three rooms. The house was enlarged around 1855 with a two-story, two-room-plan ell. Although popular folklore in the Valley downplays the presence of slaves in the antebellum period, the brick slave house across the road from the main house, which once had a twin structure, indicates that some farms had substantial slave communities. This rectangular slave house was designed to serve two families, each with a separate outside door, an exterior-end chimney serving a fireplace in the family's one room on the first floor, and an upper-level unfinished sleeping loft. This type of two-family structure was frequently used for slave housing.
You are here
Mannheim and Slave Quarters
If SAH Archipedia has been useful to you, please consider supporting it.
SAH Archipedia tells the story of the United States through its buildings, landscapes, and cities. This freely available resource empowers the public with authoritative knowledge that deepens their understanding and appreciation of the built environment. But the Society of Architectural Historians, which created SAH Archipedia with University of Virginia Press, needs your support to maintain the high-caliber research, writing, photography, cartography, editing, design, and programming that make SAH Archipedia a trusted online resource available to all who value the history of place, heritage tourism, and learning.















