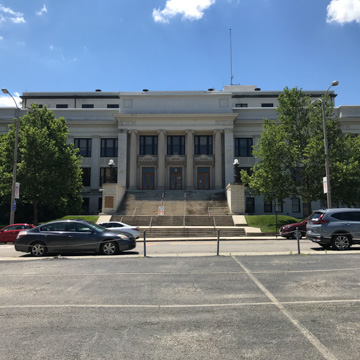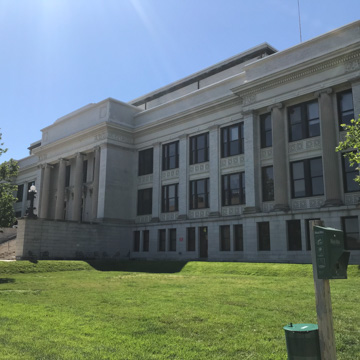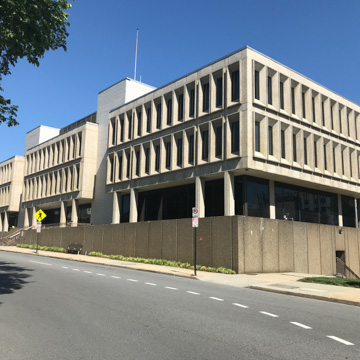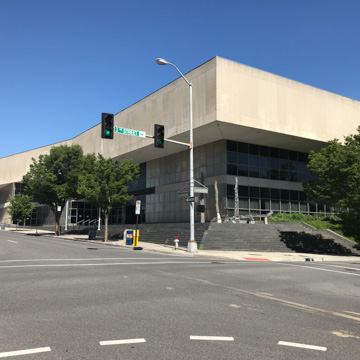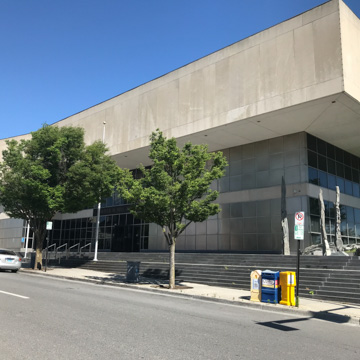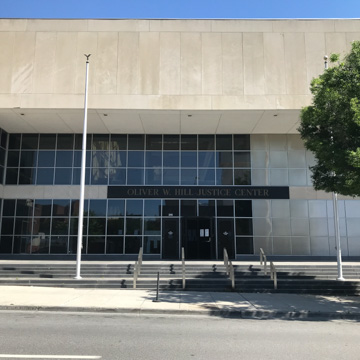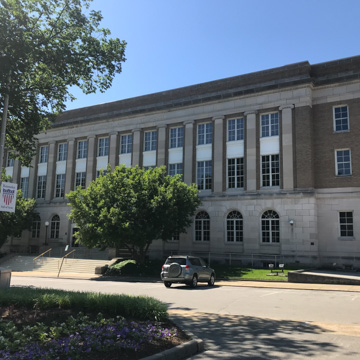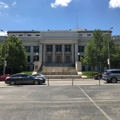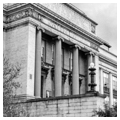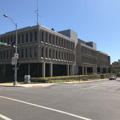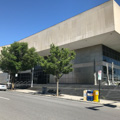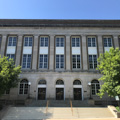Although designed by different architects and built across nearly a century, the buildings that make up this complex are unified by consistency of scale, a similar monumental formality, and public open spaces. The Roanoke City Municipal Building (1915, Frye and Chesterman) at 210 Campbell Avenue SW makes clear the authority of the city's government with its Beaux-Arts Classical combination of organizational clarity and elaborate detailing. The gray brick and stone building on a raised basement of rusticated ashlar has two principal stories with windows separated by pilasters and topped by an entablature, a recessed attic story, and a parapet. The end bay projections and the projecting central Ionic portico give the building a five-part division that is repeated in the Noel C. Taylor Municipal Building (1971, Hayes, Seay, Mattern and Mattern) at 215 Church Avenue SW to which it is linked. The Taylor building, part of a major governmental expansion in the 1970s and early 1980s, has a recessed first floor beneath two stories defined by rows of windows set in concrete coffered panels. Two massive concrete towers separate the central bays from the end bays to form a five-part division.
The Oliver W. Hill Justice Center (Roanoke City Courthouse; 1982, Hayes, Seay, Mattern and Mattern; renamed in May 2019 to honor the civil rights leader) at 315 Church SW is a bold three-story building with a different geometry. Broad flights of stairs lead to a small plaza in front of the two glass-fronted lower stories that step back along their length, and a concrete third floor. The result is a complex but clear and strong play of solids and voids. Inside, a skylight above a spacious three-story atrium illuminates the enormous wire figure, The Principle of Justice (1986) by Brower Hatcher. The courthouse's design is intended to convey light cast upon justice. By contrast, the U.S. Post Office and Courthouse (1932, James A. Wetmore, Supervising Architect of the U.S. Treasury) at 220 Church SW is a stolid three-story classical structure. Its strong rectangular shape is broken by inset corners, arched openings on the ground story, two-story Ionic pilasters between the windows, and a classical entablature below a solid parapet. The Poff Federal Office Building (1975, Hayes, Seay, Mattern and Mattern) at 210 Franklin SW was named for longtime district congressman Richard Poff, but is familiarly known as “Poff, the Magic Building.” This fourteen-story high-rise has two rectangular brown brick service shafts flanking the offset steel and shimmering gold-tinted glass central section. A concrete-banded story with narrow windows marks the building's second level and is matched by a story at the top of the building that is a kind of notional cornice to emphasize the classicism of the ensemble.
The Church Avenue Garage (1976, Frantz and Chappelear; 121 Church SW), a nine-story grid of parking floors, is accessed by a white-colored concrete spiral, a slender and elongated echo of Frank Lloyd Wright's famed Guggenheim Museum in New York City. The garage's stair and elevator tower soars in a vertical plane, emphasized by the full-height slit of window glazing. At street level below the garage's parking decks are a variety of commercial spaces.















