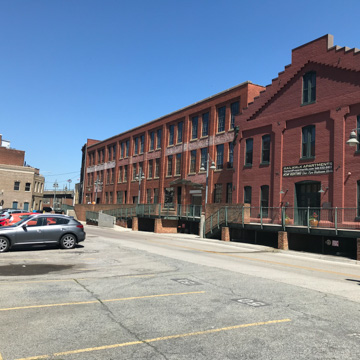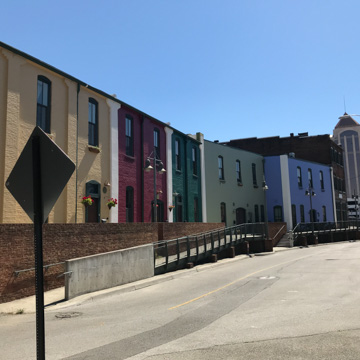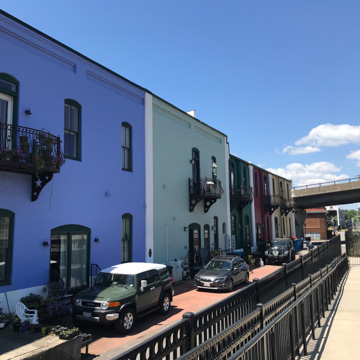Adjacent to the railroad tracks, this row of five warehouses, two and four stories in height, was constructed to store shipments of food in transit. They are of post-and-beam timber construction with tie-rods and exterior brick walls. Two of the warehouses have stepped gables featuring the corbeling typical of Roanoke's turn-of-the-twentieth-century commercial architecture. The buildings have mostly been renovated for office use.
You are here
Wholesale Row, Warehouse District
If SAH Archipedia has been useful to you, please consider supporting it.
SAH Archipedia tells the story of the United States through its buildings, landscapes, and cities. This freely available resource empowers the public with authoritative knowledge that deepens their understanding and appreciation of the built environment. But the Society of Architectural Historians, which created SAH Archipedia with University of Virginia Press, needs your support to maintain the high-caliber research, writing, photography, cartography, editing, design, and programming that make SAH Archipedia a trusted online resource available to all who value the history of place, heritage tourism, and learning.






























