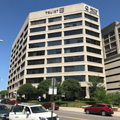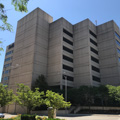The nine-story Truist (SunTrust) and the eight-story Anthem were designed to complement each other. Constructed of precast concrete with horizontal bands of windows, they are bland, angular, and anonymous looking, as was typical of their time. But their irregular-shaped and terraced plazas lend them an air of distinction. That a major bank could closely resemble an office building and lack ostentation shows how far the aims of bank design have traveled since the first half of the twentieth century.
You are here
Truist (SunTrust) and Anthem Blue Cross/Blue Shield
1981, Welton Becket Associates; Balsley Balsley Kuhl, landscape architects. 510 S. Jefferson St. SW 1981, Hayes, Seay, Mattern and Mattern; Lester Collins, consulting landscape architect. 602 S. Jefferson St. SW
If SAH Archipedia has been useful to you, please consider supporting it.
SAH Archipedia tells the story of the United States through its buildings, landscapes, and cities. This freely available resource empowers the public with authoritative knowledge that deepens their understanding and appreciation of the built environment. But the Society of Architectural Historians, which created SAH Archipedia with University of Virginia Press, needs your support to maintain the high-caliber research, writing, photography, cartography, editing, design, and programming that make SAH Archipedia a trusted online resource available to all who value the history of place, heritage tourism, and learning.




















