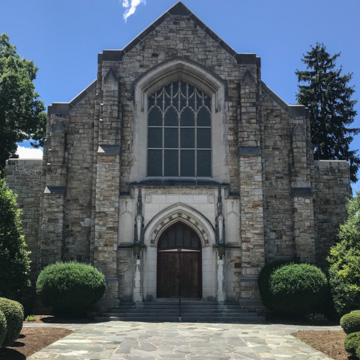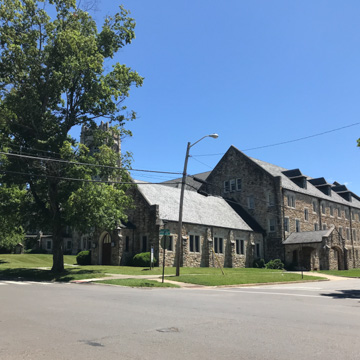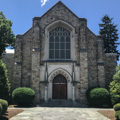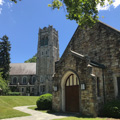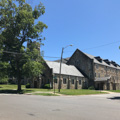Conservative yet modern is the message evoked by the Gothic Revival forms of this church. It is built of rusticated yellowish Catawba stone, a material that is often used regionally for religious buildings. The massive, gable-end church features a pointed-arched entrance surmounted by a Tudor-arch stained glass window and flanked by double buttressing. A wing is connected to the rear of the church by a large, square corner bell tower.
You are here
First Presbyterian Church
1929, Louis P. Smithey with Meyer and Mathieu, consulting architects; 1965 education building and chapel, J. Walker Caldwell. 2101 Jefferson St. SW
If SAH Archipedia has been useful to you, please consider supporting it.
SAH Archipedia tells the story of the United States through its buildings, landscapes, and cities. This freely available resource empowers the public with authoritative knowledge that deepens their understanding and appreciation of the built environment. But the Society of Architectural Historians, which created SAH Archipedia with University of Virginia Press, needs your support to maintain the high-caliber research, writing, photography, cartography, editing, design, and programming that make SAH Archipedia a trusted online resource available to all who value the history of place, heritage tourism, and learning.


