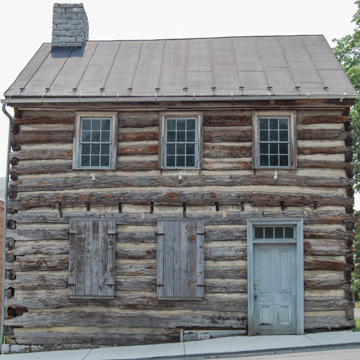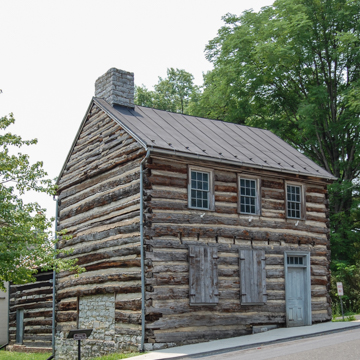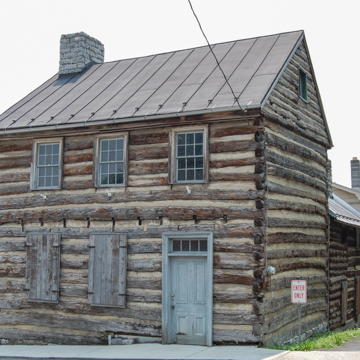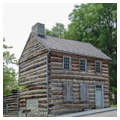This small V-notched two-story log house with a side-passage plan was probably originally clad in weatherboards. Unusual features for log buildings in the area are the horizontal logs in the gables, instead of the more typical wood studs, and an interior-end, rather than exterior-end, chimney. The rear single-story log addition that originally was detached is now connected by a log hyphen. An early log building still covered in weatherboards is the John Sonner House (c. 1820; 208 W. Queen Street). It, too, has a side-passage plan and an interior-end chimney.
You are here
Dosh House
If SAH Archipedia has been useful to you, please consider supporting it.
SAH Archipedia tells the story of the United States through its buildings, landscapes, and cities. This freely available resource empowers the public with authoritative knowledge that deepens their understanding and appreciation of the built environment. But the Society of Architectural Historians, which created SAH Archipedia with University of Virginia Press, needs your support to maintain the high-caliber research, writing, photography, cartography, editing, design, and programming that make SAH Archipedia a trusted online resource available to all who value the history of place, heritage tourism, and learning.




















