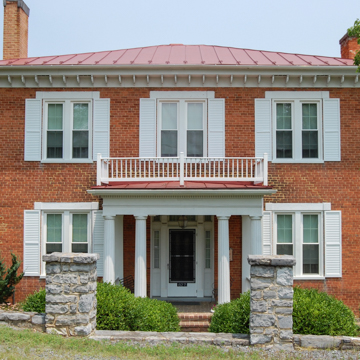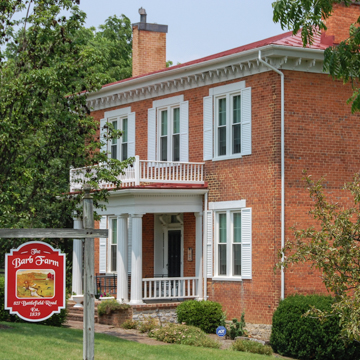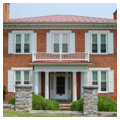Built for farmer Jasper Barb, this is one of the county's most fashionable antebellum houses. The two-story house on a stone foundation is capped by a low hipped roof and has four interior brick chimneys. The distinctive bracketed cornice has drop pendants. Greek Revival influence is seen in the wooden portico on paired fluted Tuscan columns. West of the house is a two-story brick and stone guesthouse that originally was probably a kitchen. A double-pen log barn, one of the few surviving in the county, is located to the east.
You are here
Jasper Barb House
If SAH Archipedia has been useful to you, please consider supporting it.
SAH Archipedia tells the story of the United States through its buildings, landscapes, and cities. This freely available resource empowers the public with authoritative knowledge that deepens their understanding and appreciation of the built environment. But the Society of Architectural Historians, which created SAH Archipedia with University of Virginia Press, needs your support to maintain the high-caliber research, writing, photography, cartography, editing, design, and programming that make SAH Archipedia a trusted online resource available to all who value the history of place, heritage tourism, and learning.











