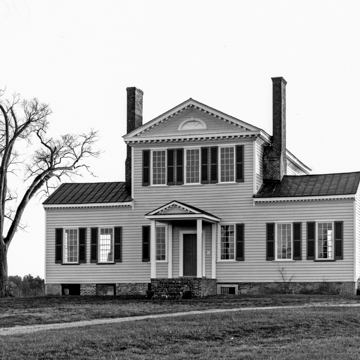Set on a slight rise, this frame house is one of the multipart buildings in Virginia constructed during the late eighteenth and early nineteenth centuries. Houses inspired by the massing of a Palladian villa generally have a two-story pedimented central section flanked by slightly recessed lower wings. Fortsville, however, and like the smaller Redmoor (AA12) in Amelia County, has wings that are flush with the central portion. The three-bay central block's pedimented gable includes an elliptical fanlight. The house was built on land once owned by the Forts, whose daughter married John Y. Mason. The couple lived here when Mason was not serving as a member of Congress, secretary of the navy, attorney general, or minister to France. While working in the last capacity, he helped draw up the Ostend Manifesto of 1854 calling for the seizure of sugar-rich Cuba, a raw use of power ultimately thwarted by antislavery Northerners.
You are here
Fortsville
If SAH Archipedia has been useful to you, please consider supporting it.
SAH Archipedia tells the story of the United States through its buildings, landscapes, and cities. This freely available resource empowers the public with authoritative knowledge that deepens their understanding and appreciation of the built environment. But the Society of Architectural Historians, which created SAH Archipedia with University of Virginia Press, needs your support to maintain the high-caliber research, writing, photography, cartography, editing, design, and programming that make SAH Archipedia a trusted online resource available to all who value the history of place, heritage tourism, and learning.






