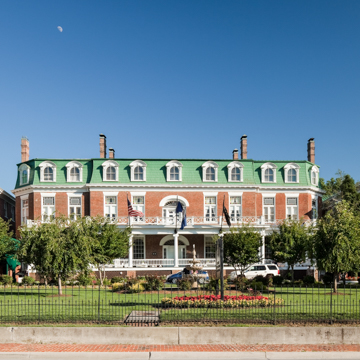You are here
Martha Washington Hotel
The core of this spacious hotel is the two-story Federal house of General Francis Preston, son of William and Susanna Preston of Smithfield (MO18), and his family. Their five-bay center-passage house, which was one of the largest in Virginia, has slightly recessed two-bay polygonal ends and is spanned by a one-story Ionic portico capped by a balcony. The central entrance has large double doors flanked by sidelights and crowned by an enormous fanlight below a segmental arch, and the second-story entrance to the balcony is similar but smaller. Sold to the United Methodist Church, the house became Martha Washington College in 1860. In the prosperous early twentieth century, Mitchell renovated the building and added a mansard-roofed upper story with dormers. The three-story east hall and a two-story three-bay west hall, each with pedimented porticoes, were added in 1913-1914. Expenditures for these additions must have helped put the college so deep in debt that by 1919 it was forced to consolidate with Emory and Henry College (WS17) and closed in 1932. In 1935 the building opened as a hotel, and in the 1980s, the hotel underwent a massive renovation. Much of its success is due to its proximity to the Barter Theatre (WS10).
Writing Credits
If SAH Archipedia has been useful to you, please consider supporting it.
SAH Archipedia tells the story of the United States through its buildings, landscapes, and cities. This freely available resource empowers the public with authoritative knowledge that deepens their understanding and appreciation of the built environment. But the Society of Architectural Historians, which created SAH Archipedia with University of Virginia Press, needs your support to maintain the high-caliber research, writing, photography, cartography, editing, design, and programming that make SAH Archipedia a trusted online resource available to all who value the history of place, heritage tourism, and learning.















