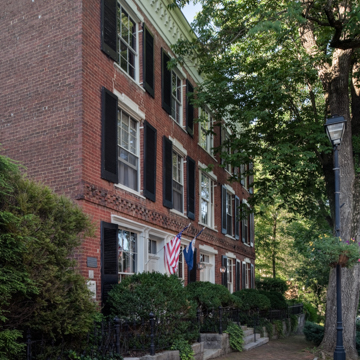You are here
House (Abingdon Bank)
The extension of the Virginia and Tennessee Railroad to Abingdon in 1856 brought a new wave of prosperity to the town and with it came the construction of this three-story Greek Revival bank. The building's upper two stories were originally reserved for residential use. The entrance to the right with a double-leaf door, sidelights, and a transom led to the family quarters of Robert Preston, the first resident cashier. The entrance on the left opened into the bank area, which is still protected with barred windows and a vault, even though the building has been converted into a house. A checkerboard brick cornice runs above the first floor, and an elaborate corbeled entablature, painted white, crowns the building.
Writing Credits
If SAH Archipedia has been useful to you, please consider supporting it.
SAH Archipedia tells the story of the United States through its buildings, landscapes, and cities. This freely available resource empowers the public with authoritative knowledge that deepens their understanding and appreciation of the built environment. But the Society of Architectural Historians, which created SAH Archipedia with University of Virginia Press, needs your support to maintain the high-caliber research, writing, photography, cartography, editing, design, and programming that make SAH Archipedia a trusted online resource available to all who value the history of place, heritage tourism, and learning.















