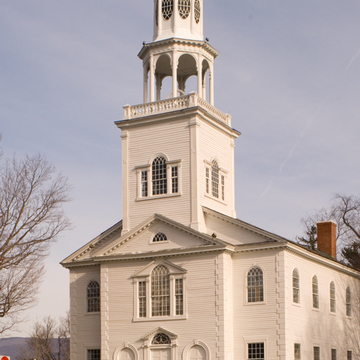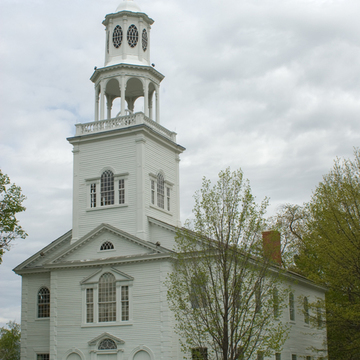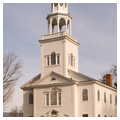One of the nation's finest Federal houses of worship, this building replaced the first Protestant church in Vermont—the staunchly old-style, broadside Old Meeting House of 1766. The church's progressive mainstream design is a surprising choice for Bennington's contentious Separatist congregation. But parishioners and preachers at the time of its construction had firsthand knowledge of Charles Bulfinch's two prototypical designs in Taunton and Pittsfield, Massachusetts, and Asher Benjamin's church in rival Windsor, Vermont. Since Benjamin had already departed Vermont for Boston, the Benningtonians brought Lavius Fillmore, nephew of a prominent townsman, from Connecticut, where he had completed churches in East Haddam (1794), Middletown (1799), and Norwich (1801) that integrate two significant Bulfinch models.
Fillmore's exteriors drew on Bulfinch's new longitudinal format, with the entrance pavilion and body joined by an overlapping multistage tower. His refinements of the Bulfinch model for the East Haddam entrance doors seem to have been incorporated by Asher Benjamin into his meetinghouse plate in The Country Builder's Assistant (1797). This plate, in turn, inspired Fillmore to insert a lantern stage atop the octagonal open belfry in Bennington. In contrast, Fillmore's interiors differ strongly from Benjamin's coved longitudinal scheme. Here Fillmore developed a theme derived by Bulfinch from Christopher Wren's St. Stephen Walbrook (1687) in London, which he used for his short-lived Hollis Street Church (1788) in Boston—a broad dome centered in a groined cruciform ceiling that was praised for acoustic qualities that permitted doing away with a sounding board over the pulpit. Within and without, Fillmore's design is better integrated and more subtle than Benjamin's. This is evident in the relationship of facade elements, the progression of the tower's stages, the interior integration of the arched gallery windows with the groin vaults, and in the quality of the detailing throughout. Fillmore drew some details, including the lotus capitals of the lantern and galleries, directly from Bulfinch. He seems to have borrowed other details from late-eighteenth-century building traditions in Providence, Rhode Island, and eastern Connecticut, including carefully graduated clapboards used as visual compensation for the effects of perspective. In their execution Fillmore was assisted by carpenter Oliver Abel and carver-joiner Asa Hyde, both of whom accompanied him from Norwich and likely spread his vocabulary to domestic construction and remodeling projects for many of the community's leading families.
The church occupies a prominent location as the visual terminus of West Road where it enters Bennington from Troy, even though its site required moving or building over graves in the village's old burial ground. Numerous changes over the years include removal in 1832 of the high pulpit and box pews in favor of a desk and slips. The eastern Palladian window was removed in 1865 and replaced by an Italianate chancel and an entrance porch was added at the facade's southwest corner. In the 1930s, playing upon the church's association with the neighboring burial ground (known as the Westminster Abbey of Vermont by virtue of its famous inhabitants), pastor Vincent Ravi Booth launched a national campaign to restore the church as “Vermont's Colonial Shrine.” The result, which is considered one of the first major historic preservation projects in America, was a pristine interior. It was restored so closely to Benjamin's plate that, not surprisingly, Fillmore's design has often been considered a mere Benjamin derivation rather than the result of a creative dialogue between important Federal masters.














