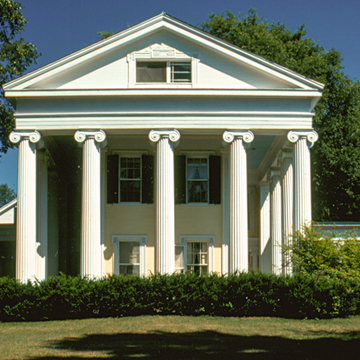This house set against a green hillside overlooking the old Fair Haven Turnpike is one of the best-known Greek Revival houses in New England and the finest of those built across Vermont's countryside as a result of the great sheep boom of the 1830s and 1840s. As valuable as the wool were the breeding stock; the sale of a single ram could finance the construction of an entire barn. Successful farmer Linus Wilcox spent thirty thousand dollars adding an eleven-room addition to the front of a late-eighteenth-century farmhouse. This was almost five times the cost of the Greek Revival Congregational Church (1842) in nearby Orwell village, for which Wilcox served on the building committee and through which he likely encountered his architect.
While Shoreham master builder James Lamb derived the rich details for the house from Asher Benjamin's The Builder's Guide (1839), its massing and plan show that he was conscious of other sources as well. The house is a two-story peripteral temple form with deeply recessed columned, single-story ells. The massing type was published by Minard Lafever, but the house is actually closer to such work of Ithiel Town as the Bowers House in Northampton, Massachusetts. Lamb's temple is unusual, because its five colossal Ionic columns define four bays, an unclassical number. The plan also seems conscious of such Town-related designs as the Alsop House in Middletown, Connecticut, where the central section is occupied by the parlor, and entrances, displaced beneath the porticoes of the side wings, open into a transverse hall with a grand curving staircase. The detailing here was lavish, including paneled pilasters with anthemia on the exterior walls, cast-iron grilles in the exterior transoms, porcelain corner blocks on interior door and window frames, and a coffered ceiling in the parlor. The elegant curving staircase set within a shallow elliptical niche is traditionally attributed to famous stair maker Thomas R. Dake of Castleton. The house's impact in the state is witnessed by two direct copies, the Ransom House from the 1840s in Castleton (RU48), and the Webb Memorial Building (1960–1967 replica) at the Shelburne Museum (see CH60).















