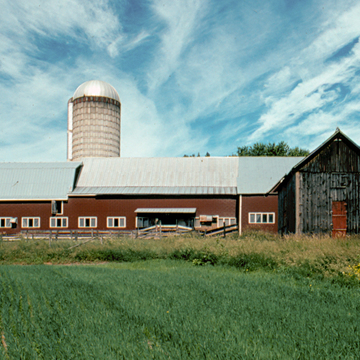This barn is an excellent example of an “evolved” barn, with five visible changes corresponding to five generations of the Jackson family and five periods in Vermont agriculture. Here, a single barn illustrates the process that created the unique but related pat terns of farm arrangement often evident in Vermont. Each generation or owner makes improvements to suit economic strategies and to adapt to changing agricultural markets, guided by traditional and current notions of good design.
Today the barn is a ground-stable barn in the Champlain Valley tradition, nearly 180 feet long aligned north–south along the town road, which provides access to the upper story of each section. It evolved from a gable-roofed 30 × 40–foot field barn for storing freshly cut hay that Hezekiah Jackson built c. 1820 in the field to the east near Otter Creek. About 1850 his son, Andrew Jackson, dragged it to the town road and converted it into a ground-stable, eaves-entrance bank barn, as dairy cattle became more important on the farm. Approximately thirty years later Andrew and his son Charles nearly doubled the size of the barn with a southern addition that could accommodate twice the number of cows, stable more horses, and house farm equipment. An interior silo was also added to the older portion of the barn. In c. 1907 Charles and his son Ara extended the barn northward to more than 110 feet to again increase the dairy herd, and to create one of the large, multipurpose barns then popular. Since Ara resisted tractors and the growing dairy monoculture, it was only after his death that his son Dean added the large, gambrel-roofed dairy barn addition to the south end in 1961, also remodeling the whole ground floor of the barn for dairy stanchions to again double the size of the herd. In accord with evolving agricultural practice, Dean built a separate free-stall heifer barn to the south in 1969, and he and his son Richard built a separate free-stall dry-cow barn. The main barn still is used for milking cattle.















