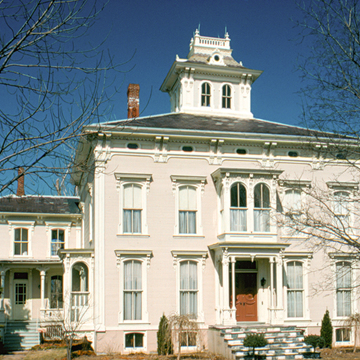The Herrick Stevens House is a typical Italianate house of a family of means, and still looks much as it did in 1871 when it appeared in an engraving in F. W. Beers's Atlas of Addison County, Vermont. It is also representative of domestic designs by Falardo and LeBoeuf, who are credited with the most fashionable buildings in Vergennes from c. 1865 to 1890. Massed in palazzo form, the Stevens House is a hipped cube topped by an ornate, mansard-capped belvedere. A two-story service ell extends off the side rear, not far from a large carriage barn whose details match those of the main house. The focus of the facade is a onebay entrance porch that supports a second-story bay window. This signature feature of Falardo and LeBoeuf is found on six buildings along Main Street.
The house was built for Herrick Stevens, scion of the Stevens family and owner of the Stevens House hotel on the Vergennes green and other stagecoach hotels in the northern states. It is one of a number of large late-nineteenth-century residences built on large lots on upper Main Street between the commercial district and the railroad depot.















