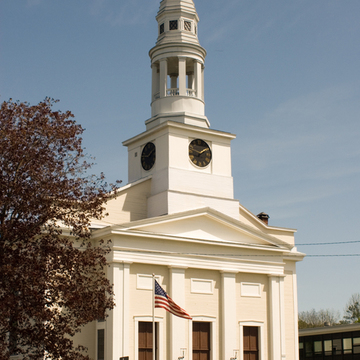Located at the south end of Main Street, this church is a visual landmark for those entering the village on Western Avenue. It is also the most sophisticated extant example of a distinctive set of Greek Revival churches in the upper Connecticut River Valley. A Federal, Charles Bulfinch–type meetinghouse in massing, it has simple planes, and geometries. Set upon a rusticated basement, the church is clapboarded on its sides and matchboarded on its principal facade, which steps forward as a shallow pavilion. This is treated as a temple front on Doric pilasters, narrow and paired on the corners and broad and single in the center; an Ionic entablature; and a low-pitched pediment. Each of the three identical and tall entrance doors has a low-pitched lintel board beneath a horizontal window of equal width. A parapet screens the gable roof and ties into a striking tower, composed as a sequence of square base, octagonal plinth, round belfry with Doric posts, stepped plinth, lantern with square windows, and tall step-based octagonal spire.
That the parapet and tower are almost identical to those of Thomas Lord’s wellknown Congregational Church (1847) in Ellsworth, Maine, is one of several intriguing connections between this and related buildings. South Congregational replicated St. Johnsbury’s North Congregational Church of 1847 (demolished) built farther up Main Street the same year as Lord’s Ellsworth church. The booming community rapidly outgrew that church and a portion of the congregation split off to begin a new parish four years later. The old North Congregational seems to have served as a potent regional model, spawning nearly identical designs in West Lebanon, New Hampshire (1849), and Lunenburg (ES11) before it was imitated here at South Congregational. South Congregational church remains largely intact, although its interior was altered in 1887 with an elliptical exedra for the pulpit chairs and stained glass windows. Its deteriorating tower was replaced in the 1960s by an aluminum copy, though without the octagonal plinth below the belfry.






