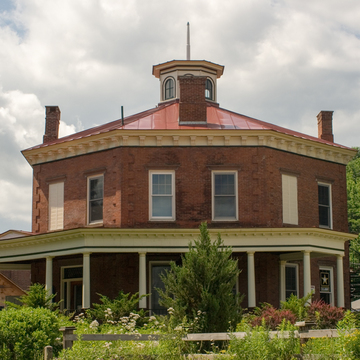You are here
Wind Horse Commons (Merrill Octagon House)
This brick house is Vermont's best example of the octagon building form popularized by phrenologist and free-thinker Orson Fowler in his 1848 tract, A Home for All. The two-story, eight-sided, brick house with an octagonal lantern at its apex stands atop a knoll along the slope of Eastern Avenue. An octagonal wood-frame bank barn and a small two-story brick octagonal guesthouse are behind the house. Another of the three octagon houses in Vermont is at 281 Mt. Pleasant Street. That wood-frame octagon was built after the Merrill house and was, perhaps, inspired more by this earlier example than by Fowler.
George A. Merrill built this house shortly after he arrived in St. Johnsbury in 1855 as the newly appointed superintendent of the Connecticut and Passumpsic Rivers Railroad. The energetic and progressive Merrill was likely attracted to the purported efficiencies of the octagonal design, but he did not closely follow any of Fowler's floor plans. Instead he placed an elegant curving stair within a square hall at the center that was lighted by a rooftop lantern. Around this he arranged four rooms on both floors, each room with two exterior faces. When Erastus Fairbanks served as Vermont's governor during the Civil War, he appointed Merrill secretary of civil and military affairs to organize the recruitment and equipping of the Vermont volunteers. In 1866 Governor John Page lured Merrill to Rutland to turn around the ailing Rutland Railroad.
Merrill probably built the bank barn as a carriage barn. Its carriage bays are at grade with the house and ground stables are below grade. If Merrill did build the barn, it is the oldest polygonal barn in the state by several decades. In the early twentieth century, the barn was converted to an automobile dealership and covered in metal siding, with a showroom where carriages were formerly housed. The small octagonal, brick guest-house (c. 1925) has Colonial Revival detailing.
Writing Credits
If SAH Archipedia has been useful to you, please consider supporting it.
SAH Archipedia tells the story of the United States through its buildings, landscapes, and cities. This freely available resource empowers the public with authoritative knowledge that deepens their understanding and appreciation of the built environment. But the Society of Architectural Historians, which created SAH Archipedia with University of Virginia Press, needs your support to maintain the high-caliber research, writing, photography, cartography, editing, design, and programming that make SAH Archipedia a trusted online resource available to all who value the history of place, heritage tourism, and learning.















