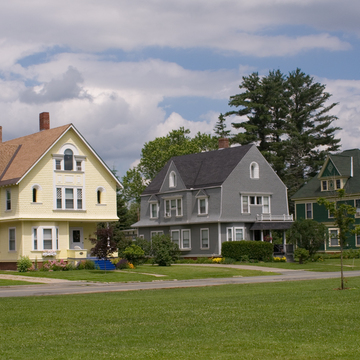Among the houses built by railroad officers along the north edge of the park were twin brick structures that today strike an interesting contrast. The Pearl House (1867) at the northeast corner of Park and Middle Streets retains its original Italianate form with quoins, bracketed eaves, a central wall dormer, and segmental-arched windows. Its counterpart, immediately to the east, was acquired by John Pettigrew, son-in-law of local industrialist Dudley Hall and heir to a fortune made building public works in New York City. In 1897, his daughter, Julia Pettigrew Hutchins, commissioned a thorough remodeling along Queen Anne tastes that involved the addition of a conically capped tower, a scrolled central dormer with a variation on a Palladian window, and a grand porte-cochere, converting the building into what locals called “the brick castle.” Her architect was most likely Lambert Packard since she also commissioned him to design a row of shingled houses along Park Street. These gable-fronted houses provide a delightful play on theme and variation of roofs, porches, and window treatments. With their bright polychromed exteriors, they form one of the most striking assemblages of “painted ladies” in the state.
You are here
Houses on the Park
If SAH Archipedia has been useful to you, please consider supporting it.
SAH Archipedia tells the story of the United States through its buildings, landscapes, and cities. This freely available resource empowers the public with authoritative knowledge that deepens their understanding and appreciation of the built environment. But the Society of Architectural Historians, which created SAH Archipedia with University of Virginia Press, needs your support to maintain the high-caliber research, writing, photography, cartography, editing, design, and programming that make SAH Archipedia a trusted online resource available to all who value the history of place, heritage tourism, and learning.















