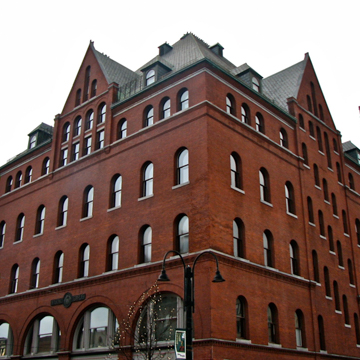The massive brick headquarters built at the head of Church Street for the Grand Masonic Lodge of Vermont dominates Burlington's downtown skyline. It was designed by Harris of Wilson Brothers of Philadelphia at the time the firm was working on major buildings for the UVM campus. The ground floor, marked by broad bays topped by round arches that frame second-story windows, was intended for retail use. Above, floors of meeting and banquet rooms, parlors, library, offices, and regalia spaces culminated in a fifth-floor assembly hall surrounded on three sides by a sixth-floor gallery. This last zone is set apart on the facades by a stringcourse and broad gables. The gables, along with small hipped dormers, animate a great hipped roof that evokes the symbolic Masonic pyramid. The massive roof, round arches, and a striking stair-step elevation on Pearl Street give the building a decidedly Richardsonian character.
In combination with the turreted brick Richardson Building (1894, Withers and Dickson) across the street, the Masonic Temple gave a big-city scale to the upper end of Church Street. Though no longer the state assembly space for the Masonic Order and the home of Vermont's largest department store, both buildings have been restored and remain anchors for Burlington's main commercial street where they also serve as an excellent frame through which to view the Unitarian Church.







